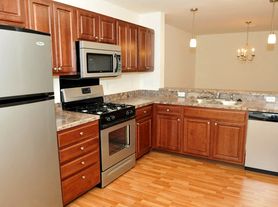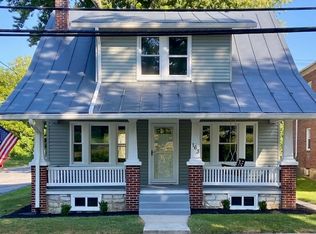Enjoy peace and privacy in this charming 3-bed, 2-bath farmhouse set on over 10 acres in South Hanover Township.
Surrounded by trees, open meadows, and a gentle creek, the property offers direct access to walking trails and acres of natural beauty, making it a perfect retreat for anyone who values quiet and connection to the outdoors. Set back from the road with plenty of space to roam, this home provides a rare balance of rural tranquility and everyday comfort.
To prequalify or apply, download the RentRedi app from Google Play or the App Store.
For applying through the RentRedi mobile app, please follow these steps:
Step 1. Tap the "Apply" button.
Step 2. Click the
icon.
Step 3. Select whether you're prequalifying or applying.
Step 4. Enter in your unit code: ATK-456.
Step 5. Click "Enter Information" and answer the questions.
Step 6. Click "Send" to submit to the landlord.
This property is using RentRedi for rent payments. With RentRedi, you can easily submit rent payments, boost your credit by reporting rent payments, sign up for affordable renters insurance, and more from the app!
House for rent
$2,100/mo
7177 Union Deposit Rd, Hummelstown, PA 17036
3beds
1,900sqft
Price may not include required fees and charges.
Single family residence
Available now
-- Pets
-- A/C
In unit laundry
3 Parking spaces parking
-- Heating
What's special
Gentle creekSurrounded by treesOpen meadows
- 4 days |
- -- |
- -- |
Travel times
Looking to buy when your lease ends?
Consider a first-time homebuyer savings account designed to grow your down payment with up to a 6% match & 3.83% APY.
Facts & features
Interior
Bedrooms & bathrooms
- Bedrooms: 3
- Bathrooms: 2
- Full bathrooms: 2
Appliances
- Included: Dishwasher, Dryer, Freezer, Range Oven, Refrigerator, Washer
- Laundry: In Unit
Features
- Handrails, Storage
Interior area
- Total interior livable area: 1,900 sqft
Property
Parking
- Total spaces: 3
- Parking features: Off Street
- Details: Contact manager
Features
- Patio & porch: Deck, Patio
- Exterior features: Balcony, Lawn
Details
- Parcel number: 560100060000000
Construction
Type & style
- Home type: SingleFamily
- Property subtype: Single Family Residence
Community & HOA
Location
- Region: Hummelstown
Financial & listing details
- Lease term: Contact For Details
Price history
| Date | Event | Price |
|---|---|---|
| 10/3/2025 | Listed for rent | $2,100$1/sqft |
Source: Zillow Rentals | ||
| 8/22/2025 | Sold | $337,000-15.5%$177/sqft |
Source: | ||
| 11/4/2022 | Listing removed | $399,000$210/sqft |
Source: | ||
| 10/7/2022 | Price change | $399,000-5%$210/sqft |
Source: | ||
| 9/3/2022 | Price change | $420,000-4.5%$221/sqft |
Source: | ||

