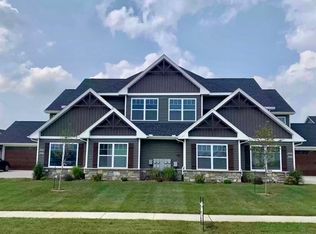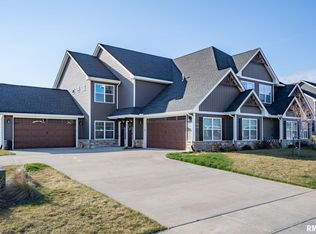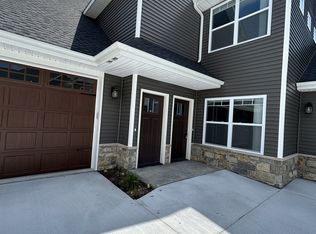Sold for $280,000 on 12/05/24
$280,000
7178 Grove Xing, Bettendorf, IA 52722
3beds
1,565sqft
Condominium, Residential
Built in 2021
-- sqft lot
$294,400 Zestimate®
$179/sqft
$2,054 Estimated rent
Home value
$294,400
$274,000 - $318,000
$2,054/mo
Zestimate® history
Loading...
Owner options
Explore your selling options
What's special
Almost new, low maintenance 3 bed/2 bath condo is move in ready today in PV schools! The home features a large open floor plan concept, vaulted ceilings, natural light throughout, with informal dining, spacious kitchen with stainless steel appliances, white cabinets, quartz countertop, breakfast bar, and large pantry. Living room has gas fireplace and large sliding doors for access to the private deck. The home also features 2 large bedrooms with ample storage in closets, laundry room, and full bathroom. Through the hallway, is the primary suite with beautiful windows, full private bathroom and walk in closet. Home also features an attached, heated 2 car garage with additional storage under the stairs! Seller has upgraded the light fixtures throughout the home, new kitchen pulls, and window treatments. The location of the condo is perfect, near the TBK corridor with restaurants, shopping, and parks and quick access to I74 & I80.
Zillow last checked: 8 hours ago
Listing updated: December 07, 2024 at 12:17pm
Listed by:
Amber Holmes Cell:563-505-7400,
NextHome QC Realty
Bought with:
Ashley Pankey, 475.165400/S66408000
Ruhl&Ruhl REALTORS Moline
Source: RMLS Alliance,MLS#: QC4256337 Originating MLS: Quad City Area Realtor Association
Originating MLS: Quad City Area Realtor Association

Facts & features
Interior
Bedrooms & bathrooms
- Bedrooms: 3
- Bathrooms: 2
- Full bathrooms: 2
Bedroom 1
- Level: Main
- Dimensions: 16ft 0in x 14ft 0in
Bedroom 2
- Level: Main
- Dimensions: 12ft 0in x 12ft 0in
Bedroom 3
- Level: Main
- Dimensions: 12ft 0in x 12ft 0in
Other
- Level: Main
- Dimensions: 15ft 0in x 15ft 0in
Kitchen
- Level: Main
- Dimensions: 11ft 0in x 9ft 0in
Laundry
- Level: Main
- Dimensions: 7ft 0in x 8ft 0in
Living room
- Level: Main
- Dimensions: 15ft 0in x 13ft 0in
Main level
- Area: 1565
Heating
- Forced Air
Appliances
- Included: Dishwasher, Disposal, Dryer, Microwave, Range, Refrigerator, Washer, Gas Water Heater
Features
- Ceiling Fan(s), Vaulted Ceiling(s), High Speed Internet, Solid Surface Counter
- Windows: Blinds
- Basement: None
- Number of fireplaces: 1
- Fireplace features: Gas Log, Living Room
Interior area
- Total structure area: 1,565
- Total interior livable area: 1,565 sqft
Property
Parking
- Total spaces: 2
- Parking features: Attached, Shared Driveway
- Attached garage spaces: 2
- Has uncovered spaces: Yes
- Details: Number Of Garage Remotes: 1
Features
- Stories: 1
- Patio & porch: Deck
Lot
- Size: 4,356 sqft
- Dimensions: 40 x 60
- Features: Level
Details
- Parcel number: 840301128D
Construction
Type & style
- Home type: Condo
- Property subtype: Condominium, Residential
Materials
- Vinyl Siding
- Foundation: Concrete Perimeter
- Roof: Shingle
Condition
- New construction: No
- Year built: 2021
Utilities & green energy
- Sewer: Public Sewer
- Water: Public
- Utilities for property: Cable Available
Community & neighborhood
Location
- Region: Bettendorf
- Subdivision: Forest Grove Crossing
HOA & financial
HOA
- Has HOA: Yes
- HOA fee: $145 monthly
- Services included: Lawn Care, Snow Removal
Price history
| Date | Event | Price |
|---|---|---|
| 12/5/2024 | Sold | $280,000-1.8%$179/sqft |
Source: | ||
| 11/5/2024 | Contingent | $285,000$182/sqft |
Source: | ||
| 11/2/2024 | Listed for sale | $285,000$182/sqft |
Source: | ||
| 10/18/2024 | Contingent | $285,000$182/sqft |
Source: | ||
| 10/18/2024 | Pending sale | $285,000$182/sqft |
Source: | ||
Public tax history
| Year | Property taxes | Tax assessment |
|---|---|---|
| 2024 | $3,924 -13.1% | $251,000 |
| 2023 | $4,514 +1% | $251,000 +1.2% |
| 2022 | $4,468 | $248,120 |
Find assessor info on the county website
Neighborhood: 52722
Nearby schools
GreatSchools rating
- 10/10Hopewell ElementaryGrades: PK-6Distance: 1 mi
- 6/10Pleasant Valley Junior High SchoolGrades: 7-8Distance: 5.2 mi
- 9/10Pleasant Valley High SchoolGrades: 9-12Distance: 3.1 mi
Schools provided by the listing agent
- Elementary: Pleasant Valley
- Middle: Pleasant Valley
- High: Pleasant Valley
Source: RMLS Alliance. This data may not be complete. We recommend contacting the local school district to confirm school assignments for this home.

Get pre-qualified for a loan
At Zillow Home Loans, we can pre-qualify you in as little as 5 minutes with no impact to your credit score.An equal housing lender. NMLS #10287.


