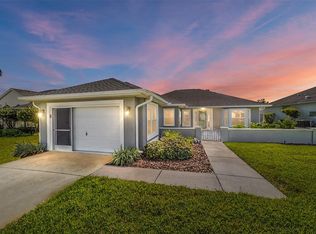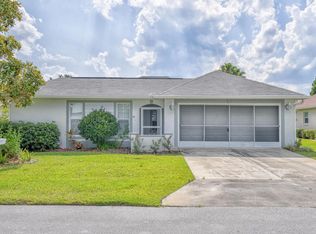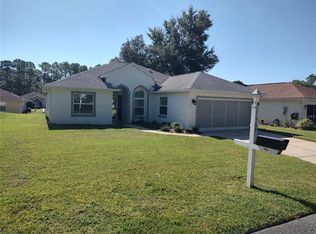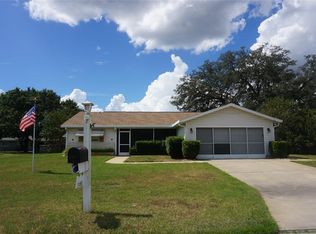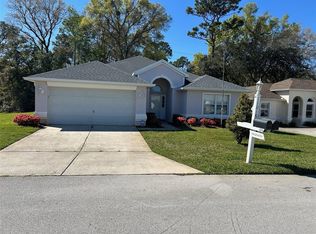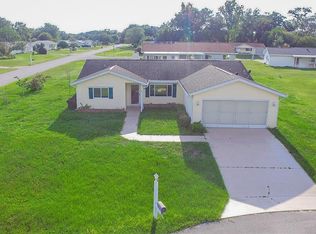Doral Great Room, 3/2/2, MAINTAINED LOT SO NO LAWN MOWER REQUIRED. FRESHLY PAINTED INSIDE, 12 NEW GLASS in WINDOWS, Roof 10 years old, AC Replaced 2023. Big Living Room will fit that 85" screen TV. Master bedroom has walk in closet and on suite bath with soaking tub, double vanities and step in shower. 2 Queen size guest rooms and guest bath. One bedroom has Sliders that go out to a cozy patio out back. Plantation shutters in all rooms, ceiling fans in all rooms, Kitchen with pantry closet and NEW Dishwasher. Tile or laminate floors throughout. Glass enclosed Florida room with its own AC unit. Great location just around the corner from the Golf Course, Restaurant, Fitness Center, Pool, Jacuzzi and Auditorium. Community also offers 5 other pools, 4 other hot tubs, tennis, pickleball, volleyball, fitness center, library, billiards room, a Dog Park and more. Plenty of activities including dances, BINGO, and lots of clubs to join if you want to. Located right outside the gate is Walmart, medical facilities, restaurants, and shopping. So come on down to Oak Run Country Club and have your best life ever!
For sale
Price cut: $5K (10/27)
$234,422
7178 SW 113th Loop, Ocala, FL 34476
3beds
1,582sqft
Est.:
Single Family Residence
Built in 1997
5,663 Square Feet Lot
$-- Zestimate®
$148/sqft
$315/mo HOA
What's special
Guest bathDoral great roomNew dishwasherKitchen with pantry closet
- 70 days |
- 297 |
- 6 |
Zillow last checked: 8 hours ago
Listing updated: 12 hours ago
Listing Provided by:
Ryan Reeves 248-404-0790,
DECCA REAL ESTATE 352-854-8787,
Lois Lane 352-789-4516,
DECCA REAL ESTATE
Source: Stellar MLS,MLS#: OM710542 Originating MLS: Ocala - Marion
Originating MLS: Ocala - Marion

Tour with a local agent
Facts & features
Interior
Bedrooms & bathrooms
- Bedrooms: 3
- Bathrooms: 2
- Full bathrooms: 2
Rooms
- Room types: Florida Room
Primary bedroom
- Features: Ceiling Fan(s), Walk-In Closet(s)
- Level: First
Bedroom 2
- Features: Ceiling Fan(s), Built-in Closet
- Level: First
Bedroom 3
- Features: Ceiling Fan(s), Built-in Closet
- Level: First
Florida room
- Features: Ceiling Fan(s)
- Level: First
Great room
- Features: Ceiling Fan(s)
- Level: First
Kitchen
- Features: Ceiling Fan(s), Built-in Closet
- Level: First
Heating
- Central, Electric, Heat Pump
Cooling
- Central Air
Appliances
- Included: Dishwasher, Disposal, Dryer, Electric Water Heater, Microwave, Range, Refrigerator, Washer
- Laundry: Inside, Laundry Room
Features
- Cathedral Ceiling(s), Ceiling Fan(s), Open Floorplan, Solid Surface Counters, Split Bedroom, Thermostat
- Flooring: Carpet, Laminate, Tile
- Windows: Shutters, Window Treatments
- Has fireplace: No
Interior area
- Total structure area: 2,008
- Total interior livable area: 1,582 sqft
Property
Parking
- Total spaces: 2
- Parking features: Driveway, Garage Door Opener
- Attached garage spaces: 2
- Has uncovered spaces: Yes
Features
- Levels: One
- Stories: 1
- Patio & porch: Enclosed, Rear Porch
- Exterior features: Irrigation System, Lighting, Private Mailbox, Rain Gutters
- Has view: Yes
- View description: Trees/Woods
Lot
- Size: 5,663 Square Feet
- Features: Landscaped
- Residential vegetation: Mature Landscaping
Details
- Parcel number: 7019002006
- Zoning: PUD
- Special conditions: None
Construction
Type & style
- Home type: SingleFamily
- Architectural style: Ranch
- Property subtype: Single Family Residence
Materials
- Block, Concrete, Stucco
- Foundation: Slab
- Roof: Shingle
Condition
- New construction: No
- Year built: 1997
Details
- Builder model: Doral Great Room
Utilities & green energy
- Sewer: Public Sewer
- Water: Public
- Utilities for property: Cable Connected, Electricity Connected, Phone Available, Sewer Connected, Street Lights, Water Connected
Community & HOA
Community
- Features: Association Recreation - Owned, Clubhouse, Deed Restrictions, Dog Park, Fitness Center, Gated Community - Guard, Golf Carts OK, Golf, Pool, Restaurant, Special Community Restrictions, Tennis Court(s)
- Security: Gated Community, Security Gate, Security System, Security System Leased
- Senior community: Yes
- Subdivision: OAK RUN LINKSIDE
HOA
- Has HOA: Yes
- Amenities included: Cable TV, Clubhouse, Fence Restrictions, Fitness Center, Gated, Golf Course, Pickleball Court(s), Pool, Recreation Facilities, Security, Shuffleboard Court, Spa/Hot Tub, Storage, Tennis Court(s)
- Services included: 24-Hour Guard, Community Pool, Private Road, Recreational Facilities, Security, Trash
- HOA fee: $315 monthly
- HOA name: Oak Run Associates
- HOA phone: 352-854-6210
- Pet fee: $0 monthly
Location
- Region: Ocala
Financial & listing details
- Price per square foot: $148/sqft
- Tax assessed value: $233,604
- Annual tax amount: $1,328
- Date on market: 10/5/2025
- Cumulative days on market: 71 days
- Listing terms: Cash,Conventional
- Ownership: Fee Simple
- Total actual rent: 0
- Electric utility on property: Yes
- Road surface type: Paved, Asphalt
Estimated market value
Not available
Estimated sales range
Not available
Not available
Price history
Price history
| Date | Event | Price |
|---|---|---|
| 10/27/2025 | Price change | $234,422-2.1%$148/sqft |
Source: | ||
| 10/5/2025 | Listed for sale | $239,422+47.8%$151/sqft |
Source: | ||
| 8/22/2025 | Sold | $162,000-22.9%$102/sqft |
Source: | ||
| 8/12/2025 | Pending sale | $210,000$133/sqft |
Source: | ||
| 8/5/2025 | Price change | $210,000-4.5%$133/sqft |
Source: | ||
Public tax history
Public tax history
| Year | Property taxes | Tax assessment |
|---|---|---|
| 2024 | $1,328 +3.2% | $110,534 +3% |
| 2023 | $1,288 -1.8% | $107,315 +3% |
| 2022 | $1,311 +0.8% | $104,189 +3% |
Find assessor info on the county website
BuyAbility℠ payment
Est. payment
$1,873/mo
Principal & interest
$1160
Property taxes
$316
Other costs
$397
Climate risks
Neighborhood: 34476
Nearby schools
GreatSchools rating
- 4/10Marion Oaks Elementary SchoolGrades: PK-5Distance: 3.3 mi
- 3/10Horizon Academy At Marion OaksGrades: 5-8Distance: 4.8 mi
- 4/10West Port High SchoolGrades: 9-12Distance: 6.5 mi
- Loading
- Loading
