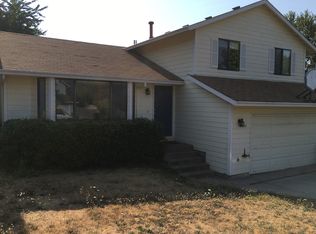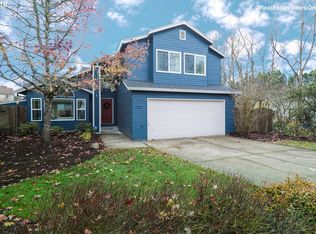Sold
$557,500
7178 SW 156th Ave, Beaverton, OR 97007
3beds
1,292sqft
Residential, Single Family Residence
Built in 1986
6,098.4 Square Feet Lot
$533,100 Zestimate®
$432/sqft
$2,537 Estimated rent
Home value
$533,100
$506,000 - $560,000
$2,537/mo
Zestimate® history
Loading...
Owner options
Explore your selling options
What's special
Cooper Mountain Charmer with a brand new roof! Lovely living room with vaulted ceilings, a wood fireplace and wood floors. Formal dining room has slider to oversized fenced back yard with Trex deck. Cute kitchen with lots of storage and all appliances included! Fresh paint and new hardware on the cabinets! The lower level features a great family room with new carpet. Sliding glass door opens to a private patio and raised beds for summer gardening. The upper level has three bedrooms with all new carpet. The primary suite is private and overlooks the yard.
Zillow last checked: 8 hours ago
Listing updated: April 02, 2024 at 02:19am
Listed by:
Jennifer Turner 503-312-4642,
Lovejoy Real Estate
Bought with:
Laurie Gilmer, 200307055
Think Real Estate
Source: RMLS (OR),MLS#: 24408590
Facts & features
Interior
Bedrooms & bathrooms
- Bedrooms: 3
- Bathrooms: 3
- Full bathrooms: 2
- Partial bathrooms: 1
Primary bedroom
- Features: Bathroom, Closet, Walkin Shower, Wallto Wall Carpet
- Level: Upper
Bedroom 2
- Features: Closet, Wallto Wall Carpet
- Level: Upper
Bedroom 3
- Features: Closet, Wallto Wall Carpet
- Level: Upper
Dining room
- Features: Sliding Doors, Wood Floors
- Level: Main
Family room
- Features: Patio, Sliding Doors, Wallto Wall Carpet
- Level: Lower
Kitchen
- Features: Dishwasher, Disposal, Skylight, Free Standing Range, Free Standing Refrigerator, Granite
- Level: Main
Living room
- Features: Fireplace, Wood Floors
- Level: Main
Heating
- Forced Air, Fireplace(s)
Cooling
- Central Air
Appliances
- Included: Dishwasher, Disposal, Free-Standing Range, Free-Standing Refrigerator, Plumbed For Ice Maker, Stainless Steel Appliance(s), Washer/Dryer, Gas Water Heater
- Laundry: Laundry Room
Features
- Closet, Granite, Bathroom, Walkin Shower
- Flooring: Wall to Wall Carpet, Wood
- Doors: Sliding Doors
- Windows: Double Pane Windows, Vinyl Frames, Skylight(s)
- Basement: Crawl Space
- Number of fireplaces: 1
- Fireplace features: Wood Burning
Interior area
- Total structure area: 1,292
- Total interior livable area: 1,292 sqft
Property
Parking
- Total spaces: 2
- Parking features: Driveway, Garage Door Opener, Attached
- Attached garage spaces: 2
- Has uncovered spaces: Yes
Features
- Levels: Tri Level
- Stories: 3
- Patio & porch: Patio
- Exterior features: Garden, Yard
- Fencing: Fenced
Lot
- Size: 6,098 sqft
- Features: Level, Private, SqFt 5000 to 6999
Details
- Parcel number: R1300470
- Zoning: R
Construction
Type & style
- Home type: SingleFamily
- Property subtype: Residential, Single Family Residence
Materials
- Lap Siding
- Foundation: Concrete Perimeter, Slab
- Roof: Composition
Condition
- Resale
- New construction: No
- Year built: 1986
Utilities & green energy
- Gas: Gas
- Sewer: Public Sewer
- Water: Public
- Utilities for property: Cable Connected
Community & neighborhood
Location
- Region: Beaverton
- Subdivision: Cooper Mountain
Other
Other facts
- Listing terms: Cash,Conventional,FHA,VA Loan
- Road surface type: Paved
Price history
| Date | Event | Price |
|---|---|---|
| 10/14/2024 | Listing removed | $2,800$2/sqft |
Source: Zillow Rentals | ||
| 4/26/2024 | Listing removed | -- |
Source: Zillow Rentals | ||
| 4/8/2024 | Listed for rent | $2,800$2/sqft |
Source: Zillow Rentals | ||
| 4/1/2024 | Sold | $557,500+3.2%$432/sqft |
Source: | ||
| 3/18/2024 | Pending sale | $540,000$418/sqft |
Source: | ||
Public tax history
| Year | Property taxes | Tax assessment |
|---|---|---|
| 2024 | $5,114 +5.9% | $235,340 +3% |
| 2023 | $4,829 +4.5% | $228,490 +3% |
| 2022 | $4,621 +3.6% | $221,840 |
Find assessor info on the county website
Neighborhood: West Beaverton
Nearby schools
GreatSchools rating
- 7/10Cooper Mountain Elementary SchoolGrades: K-5Distance: 0.6 mi
- 2/10Mountain View Middle SchoolGrades: 6-8Distance: 1.2 mi
- 8/10Mountainside High SchoolGrades: 9-12Distance: 2.8 mi
Schools provided by the listing agent
- Elementary: Cooper Mountain
- Middle: Mountain View
- High: Mountainside
Source: RMLS (OR). This data may not be complete. We recommend contacting the local school district to confirm school assignments for this home.
Get a cash offer in 3 minutes
Find out how much your home could sell for in as little as 3 minutes with a no-obligation cash offer.
Estimated market value
$533,100
Get a cash offer in 3 minutes
Find out how much your home could sell for in as little as 3 minutes with a no-obligation cash offer.
Estimated market value
$533,100

