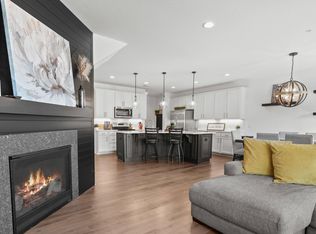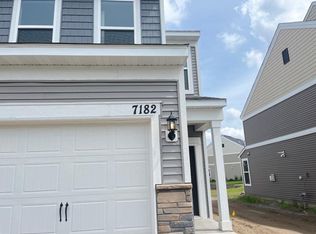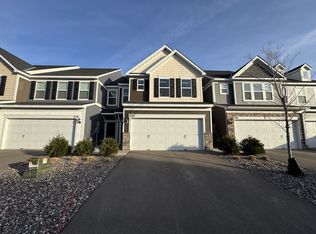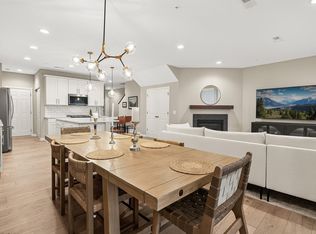Hi! I have a townhouse available in North West Suburbs - Plymouth area. 3b/3ba - Tenant is responsible for Internet, Electricity, Gas Close to all shops at Arbor Lakes, Lifetime Fitness, Costco and Walmart/Aldi. All updated stainless steel appliances. Dog friendly. Rent - $2500 negotiable Available from December 1st! Message me for more details! And for photos and videos. Utility costs will be extra, including internet, gas, electricity. There will be a cleaning fee if the resident stains the carpet. Resident is required to keep all the shared areas clean. Rent is due the first of each month. Later than the 5th day of the month, there will be a penalty charged.
This property is off market, which means it's not currently listed for sale or rent on Zillow. This may be different from what's available on other websites or public sources.



