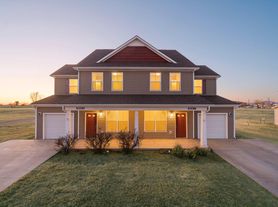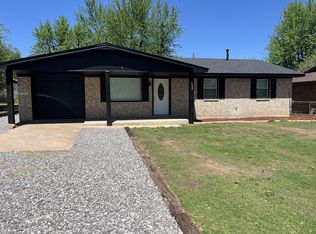One year Lease required. Renews yearly after Initial terms.
House for rent
Accepts Zillow applications
$1,700/mo
718 5th St, Elgin, OK 73538
3beds
1,300sqft
Price may not include required fees and charges.
Single family residence
Available now
Cats, small dogs OK
Central air
Hookups laundry
Attached garage parking
Forced air
What's special
- 15 days
- on Zillow |
- -- |
- -- |
Travel times
Facts & features
Interior
Bedrooms & bathrooms
- Bedrooms: 3
- Bathrooms: 2
- Full bathrooms: 2
Heating
- Forced Air
Cooling
- Central Air
Appliances
- Included: Dishwasher, Microwave, Oven, Refrigerator, WD Hookup
- Laundry: Hookups
Features
- WD Hookup
- Flooring: Carpet, Hardwood
Interior area
- Total interior livable area: 1,300 sqft
Property
Parking
- Parking features: Attached
- Has attached garage: Yes
- Details: Contact manager
Features
- Exterior features: Heating system: Forced Air
Construction
Type & style
- Home type: SingleFamily
- Property subtype: Single Family Residence
Community & HOA
Location
- Region: Elgin
Financial & listing details
- Lease term: 1 Year
Price history
| Date | Event | Price |
|---|---|---|
| 9/18/2025 | Listed for rent | $1,700$1/sqft |
Source: Zillow Rentals | ||
| 9/15/2025 | Sold | $226,000-1.7%$174/sqft |
Source: | ||
| 8/8/2025 | Contingent | $230,000$177/sqft |
Source: Lawton BOR #169282 | ||
| 8/7/2025 | Pending sale | $230,000$177/sqft |
Source: | ||
| 7/24/2025 | Listed for sale | $230,000+55.4%$177/sqft |
Source: | ||

