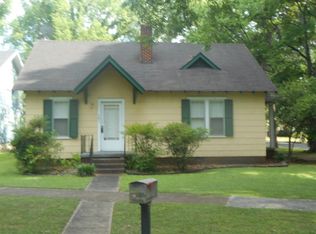This home is a must see! Charming 2BR/1BA home in SE. Hardwood floors, Tile, Extra wide baseboards, Crown molding, SS free standing vent hood, FP with gas logs, 3 dimensional roof, New windows and exterior doors and more! Convenient to park, schools, downtown, the river and I-565/65. $84,700 Call Melanie to see!
This property is off market, which means it's not currently listed for sale or rent on Zillow. This may be different from what's available on other websites or public sources.
