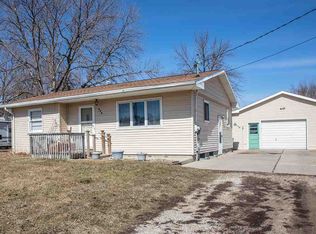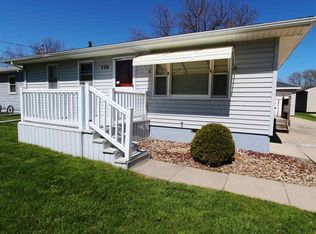Sold for $159,900
$159,900
718 Black Hawk Rd, Waterloo, IA 50701
4beds
1,044sqft
Single Family Residence
Built in 1965
0.28 Acres Lot
$175,500 Zestimate®
$153/sqft
$1,311 Estimated rent
Home value
$175,500
$165,000 - $186,000
$1,311/mo
Zestimate® history
Loading...
Owner options
Explore your selling options
What's special
So nice to come home to! This lovingly maintained 4-bedroom home with 1.25 baths and a 2-stall garage is nestled on a spacious lot with an expansive backyard. The property exudes pride of ownership, boasting a brand new roof and siding that enhance its curb appeal and durability and offer peace of mind for years to come. As you step inside, you'll be greeted by a warm and inviting living room with original hardwood floors, cove ceiling, an abundance of natural light and fresh paint throughout. The kitchen has ample storage, overlooks the backyard and has enough room an for an eat-in dining area. Continuing through the main floor you'll find 3 good sized bedrooms, 2 baths plus the ease and convenience of a main floor laundry. Head to the lower level which is super clean and features a 4th bedroom with egress window, lots of storage space and plenty of room for future finish. The private backyard space offers endless possibilities, from gardening to outdoor entertainment. The 2 stall garage provides plenty of room for parking and storage and the large storage shed has enough room for all your tools and equipment, keeping your garage clutter-free. This home is where memories are made. Schedule a showing and end your home search today! All measurements approximate.
Zillow last checked: 8 hours ago
Listing updated: August 05, 2024 at 01:45pm
Listed by:
Sara Junaid 319-883-5008,
Oakridge Real Estate
Bought with:
Sara Junaid, S6072200
Oakridge Real Estate
Source: Northeast Iowa Regional BOR,MLS#: 20234162
Facts & features
Interior
Bedrooms & bathrooms
- Bedrooms: 4
- Bathrooms: 1
- 3/4 bathrooms: 1
- 1/2 bathrooms: 1
Other
- Level: Upper
Other
- Level: Main
Other
- Level: Lower
Kitchen
- Level: Main
Living room
- Level: Main
Heating
- Forced Air, Natural Gas
Cooling
- Ceiling Fan(s), Central Air
Appliances
- Included: Free-Standing Range, Refrigerator, Gas Water Heater, Water Softener, Water Softener Owned
- Laundry: 1st Floor
Features
- Ceiling-Cove, Ceiling-Specialty, Ceiling Fan(s)
- Flooring: Hardwood
- Doors: Pocket Doors
- Basement: Block,Crawl Space,Interior Entry,Floor Drain,Partially Finished
- Has fireplace: No
- Fireplace features: None
Interior area
- Total interior livable area: 1,044 sqft
- Finished area below ground: 100
Property
Parking
- Total spaces: 2
- Parking features: 2 Stall, Detached Garage
- Carport spaces: 2
Lot
- Size: 0.28 Acres
- Dimensions: 70 x 100 x 77
Details
- Additional structures: Storage
- Parcel number: 891327153015
- Zoning: R-2
- Special conditions: Standard
Construction
Type & style
- Home type: SingleFamily
- Property subtype: Single Family Residence
Materials
- Brk Accent, Vinyl Siding
- Roof: Asphalt
Condition
- Year built: 1965
Utilities & green energy
- Sewer: Public Sewer
- Water: Public
Community & neighborhood
Location
- Region: Waterloo
Other
Other facts
- Road surface type: Concrete, Hard Surface Road
Price history
| Date | Event | Price |
|---|---|---|
| 11/3/2023 | Sold | $159,900$153/sqft |
Source: | ||
| 10/6/2023 | Pending sale | $159,900$153/sqft |
Source: | ||
| 9/30/2023 | Listed for sale | $159,900+966%$153/sqft |
Source: | ||
| 5/1/1998 | Sold | $15,000$14/sqft |
Source: Agent Provided Report a problem | ||
Public tax history
| Year | Property taxes | Tax assessment |
|---|---|---|
| 2024 | $2,699 +26.2% | $142,830 +5.8% |
| 2023 | $2,138 +2.8% | $135,020 +27.1% |
| 2022 | $2,079 +4% | $106,210 |
Find assessor info on the county website
Neighborhood: 50701
Nearby schools
GreatSchools rating
- 5/10Fred Becker Elementary SchoolGrades: PK-5Distance: 0.9 mi
- 1/10Central Middle SchoolGrades: 6-8Distance: 1.4 mi
- 2/10East High SchoolGrades: 9-12Distance: 2.3 mi
Schools provided by the listing agent
- Elementary: Fred Becker Elementary
- Middle: Central Intermediate
- High: East High
Source: Northeast Iowa Regional BOR. This data may not be complete. We recommend contacting the local school district to confirm school assignments for this home.
Get pre-qualified for a loan
At Zillow Home Loans, we can pre-qualify you in as little as 5 minutes with no impact to your credit score.An equal housing lender. NMLS #10287.

