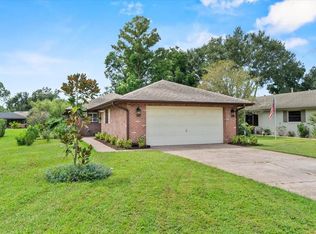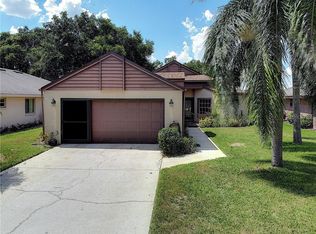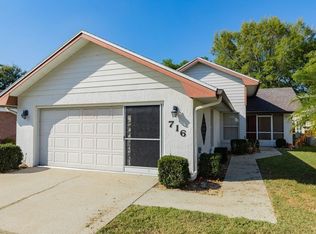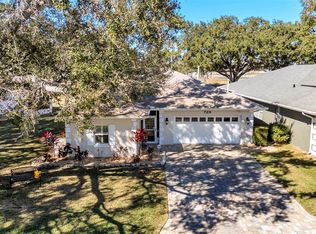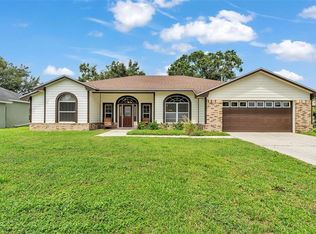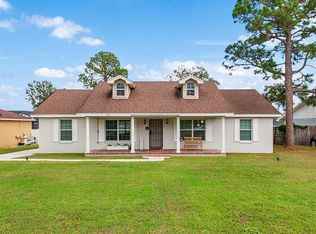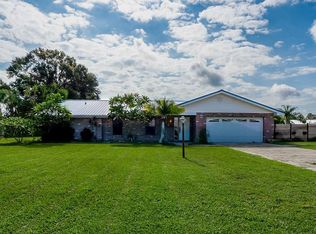Elevated Living on the Fairway – Fully Renovated & Ready Welcome to 718 Canberra Road—where luxury living meets peace of mind. This completely renovated 3-bedroom, 2-bathroom home spans 2,159 sq ft and overlooks the 17th fairway of the prestigious Cypresswood Golf Course, offering stunning views from your sun-drenched enclosed Florida room. No detail was overlooked in this 2021-to-2025 top-to-bottom remodel, featuring new impact-resistant windows, a Rinnai tankless gas water heater, new HVAC system, updated plumbing, electrical, doors, lighting, and refinished roof with transferable warranty. The split floor plan creates optimal privacy, and custom window treatments—including plantation shutters and automated sunroom shades—add stylish functionality. The chef’s kitchen boasts granite countertops, under-cabinet lighting, a center island, and high-end appliances including a gas range and Wi-Fi-enabled refrigerator. Elegant touches like crown molding, pocket doors, recessed lighting, and luxury vinyl flooring add warmth and sophistication throughout. Enjoy the hurricane-ready upgrades: all impact windows and a generator transfer switch wired directly to the panel. Plus, a new irrigation system, automatic garage screen door, security camera wiring, and smart garage opener ensure comfort and convenience. Nestled in a 24-hour guard-gated community, Cypresswood offers resort-style amenities: clubhouse, pool, fitness center, tennis courts, and championship golf course. With no CDD, county-only taxes, and located just under a mile from Hwy 27, you're minutes from dining, shopping, and an easy drive to Orlando attractions. This home isn’t just move-in ready—it’s future-proofed. Come see why this meticulously crafted home stands out from the rest.
For sale
Price cut: $2K (12/26)
$367,000
718 Canberra Rd, Winter Haven, FL 33884
3beds
2,159sqft
Est.:
Single Family Residence
Built in 1985
8,581 Square Feet Lot
$365,600 Zestimate®
$170/sqft
$124/mo HOA
What's special
Center islandUpdated plumbingStunning viewsGranite countertopsRefinished roofNew hvac systemCustom window treatments
- 197 days |
- 266 |
- 18 |
Zillow last checked: 8 hours ago
Listing updated: January 31, 2026 at 06:53pm
Listing Provided by:
Veronica Bard 863-670-7526,
LA ROSA REALTY PRESTIGE 863-940-4850
Source: Stellar MLS,MLS#: L4954473 Originating MLS: Lakeland
Originating MLS: Lakeland

Tour with a local agent
Facts & features
Interior
Bedrooms & bathrooms
- Bedrooms: 3
- Bathrooms: 2
- Full bathrooms: 2
Rooms
- Room types: Florida Room, Utility Room
Primary bedroom
- Features: Ceiling Fan(s), Walk-In Closet(s)
- Level: First
- Area: 299.15 Square Feet
- Dimensions: 19.3x15.5
Bedroom 2
- Features: Ceiling Fan(s), Built-in Closet
- Level: First
- Area: 170.82 Square Feet
- Dimensions: 14.6x11.7
Bedroom 3
- Features: Ceiling Fan(s), Built-in Closet
- Level: First
- Area: 195.96 Square Feet
- Dimensions: 14.2x13.8
Dining room
- Level: First
- Area: 240.24 Square Feet
- Dimensions: 23.1x10.4
Family room
- Level: First
- Area: 215.1 Square Feet
- Dimensions: 23.9x9
Great room
- Level: First
- Area: 316.71 Square Feet
- Dimensions: 20.7x15.3
Kitchen
- Level: First
- Area: 169.83 Square Feet
- Dimensions: 15.3x11.1
Heating
- Central, Electric
Cooling
- Central Air
Appliances
- Included: Dishwasher, Disposal, Dryer, Exhaust Fan, Gas Water Heater, Microwave, Range, Refrigerator, Tankless Water Heater, Washer
- Laundry: Inside, Laundry Room, Other
Features
- Built-in Features, Ceiling Fan(s), Crown Molding, Eating Space In Kitchen, Open Floorplan, Other, Solid Surface Counters, Solid Wood Cabinets, Split Bedroom, Stone Counters, Thermostat, Walk-In Closet(s)
- Flooring: Ceramic Tile, Laminate
- Windows: Blinds, Double Pane Windows, ENERGY STAR Qualified Windows, Insulated Windows, Shutters, Thermal Windows, Window Treatments, Hurricane Shutters/Windows
- Has fireplace: No
Interior area
- Total structure area: 2,816
- Total interior livable area: 2,159 sqft
Video & virtual tour
Property
Parking
- Total spaces: 2
- Parking features: Driveway, Garage Door Opener
- Attached garage spaces: 2
- Has uncovered spaces: Yes
Accessibility
- Accessibility features: Accessible Approach with Ramp, Accessible Bedroom, Accessible Closets, Accessible Common Area, Accessible Doors, Accessible Entrance, Accessible Full Bath, Visitor Bathroom, Accessible Hallway(s), Accessible Kitchen, Accessible Central Living Area, Accessible Washer/Dryer, Central Living Area, Grip-Accessible Features
Features
- Levels: One
- Stories: 1
- Patio & porch: Covered, Front Porch, Patio, Porch
- Exterior features: Irrigation System, Lighting, Rain Gutters
- Has view: Yes
- View description: Golf Course
Lot
- Size: 8,581 Square Feet
- Features: Cul-De-Sac, In County, Landscaped, On Golf Course
- Residential vegetation: Trees/Landscaped
Details
- Parcel number: 272829000000043520
- Zoning: PUD
- Special conditions: None
Construction
Type & style
- Home type: SingleFamily
- Architectural style: Florida,Patio
- Property subtype: Single Family Residence
Materials
- Block, Brick
- Foundation: Slab
- Roof: Shingle
Condition
- Completed
- New construction: No
- Year built: 1985
Utilities & green energy
- Sewer: Public Sewer
- Water: Public
- Utilities for property: BB/HS Internet Available, Cable Connected, Electricity Connected, Fiber Optics, Fire Hydrant, Natural Gas Connected, Phone Available, Public, Sewer Connected, Street Lights, Underground Utilities, Water Connected
Green energy
- Energy efficient items: Appliances, HVAC, Lighting, Water Heater, Windows
- Indoor air quality: No Smoking-Interior Buildg
Community & HOA
Community
- Features: Association Recreation - Lease, Association Recreation - Owned, Clubhouse, Deed Restrictions, Fitness Center, Gated Community - Guard, Golf Carts OK, Golf, Handicap Modified, No Truck/RV/Motorcycle Parking, Pool, Special Community Restrictions, Tennis Court(s), Wheelchair Access
- Security: Gated Community, Security Gate, Security Lights, Smoke Detector(s), Fire/Smoke Detection Integration
- Subdivision: CYPRESSWOOD PATIO HOMES
HOA
- Has HOA: Yes
- Amenities included: Clubhouse, Fence Restrictions, Fitness Center, Gated, Golf Course, Handicap Modified, Pool, Security, Tennis Court(s), Vehicle Restrictions, Wheelchair Access
- Services included: 24-Hour Guard, Common Area Taxes, Community Pool, Reserve Fund, Maintenance Grounds, Manager, Pool Maintenance, Private Road, Recreational Facilities, Security
- HOA fee: $124 monthly
- HOA name: Susan Human
- Pet fee: $0 monthly
Location
- Region: Winter Haven
Financial & listing details
- Price per square foot: $170/sqft
- Tax assessed value: $251,704
- Annual tax amount: $2,503
- Date on market: 7/23/2025
- Cumulative days on market: 192 days
- Listing terms: Cash,Conventional,FHA,VA Loan
- Ownership: Fee Simple
- Total actual rent: 0
- Electric utility on property: Yes
- Road surface type: Paved
Estimated market value
$365,600
$347,000 - $384,000
$1,884/mo
Price history
Price history
| Date | Event | Price |
|---|---|---|
| 12/26/2025 | Price change | $367,000-0.5%$170/sqft |
Source: | ||
| 11/2/2025 | Price change | $369,000-2.6%$171/sqft |
Source: | ||
| 10/16/2025 | Price change | $379,000-0.3%$176/sqft |
Source: | ||
| 9/4/2025 | Listed for sale | $379,999$176/sqft |
Source: | ||
| 9/3/2025 | Pending sale | $379,999$176/sqft |
Source: | ||
Public tax history
Public tax history
| Year | Property taxes | Tax assessment |
|---|---|---|
| 2024 | $1,885 +2.5% | $190,382 +3% |
| 2023 | $1,838 -0.7% | $184,837 +3% |
| 2022 | $1,851 -20.8% | $179,453 +6.4% |
Find assessor info on the county website
BuyAbility℠ payment
Est. payment
$2,469/mo
Principal & interest
$1746
Property taxes
$471
Other costs
$252
Climate risks
Neighborhood: 33884
Nearby schools
GreatSchools rating
- 1/10Elbert Elementary SchoolGrades: PK-5Distance: 3.7 mi
- 3/10Denison Middle SchoolGrades: 6-8Distance: 4.7 mi
- 3/10Winter Haven Senior High SchoolGrades: 9-12Distance: 4.6 mi
- Loading
- Loading
