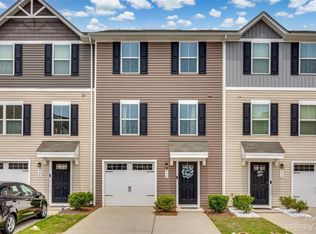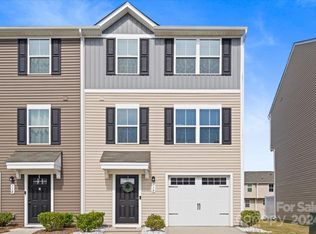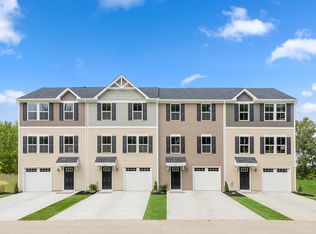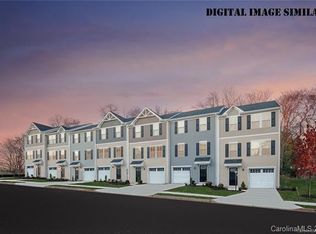Closed
$312,000
718 Dillon Way #38, Fort Mill, SC 29715
3beds
1,596sqft
Townhouse
Built in 2020
0.03 Acres Lot
$313,900 Zestimate®
$195/sqft
$1,996 Estimated rent
Home value
$313,900
$298,000 - $330,000
$1,996/mo
Zestimate® history
Loading...
Owner options
Explore your selling options
What's special
Looking for a great place to call home? Look no further! This conveniently located Fort Mill townhome offers 3 bedrooms, 2.5 baths, and a single extra-long garage, making it a perfect blend of comfort and functionality.
The dream kitchen boasts timeless white cabinetry, stainless steel appliances, gleaming granite countertops, and an additional island, perfect for entertaining and everyday living. Flowing seamlessly into the living room and dining area, you'll always feel connected with family and friends.
Upstairs, the primary suite provides a private retreat, while two additional bedrooms offer separation and privacy on the third level. Need a dedicated space for work, play, or exercise? A versatile flex room, conveniently located off the garage entry, awaits your personal touch.
Outside, enjoy a cozy fenced in patio.
This Fort Mill gem offers the perfect combination of modern amenities, flexible living spaces, and outdoor enjoyment.
Zillow last checked: 8 hours ago
Listing updated: July 29, 2025 at 04:03am
Listing Provided by:
Diane Maguire diane@diane-maguire.com,
RE/MAX Executive
Bought with:
Kelly Manion
Better Homes and Gardens Real Estate Paracle
Source: Canopy MLS as distributed by MLS GRID,MLS#: 4264495
Facts & features
Interior
Bedrooms & bathrooms
- Bedrooms: 3
- Bathrooms: 3
- Full bathrooms: 2
- 1/2 bathrooms: 1
Primary bedroom
- Features: Walk-In Closet(s)
- Level: Third
Bedroom s
- Level: Third
Bedroom s
- Level: Third
Bathroom half
- Level: Upper
Bathroom full
- Level: Upper
Bathroom full
- Level: Upper
Bonus room
- Level: Main
Dining area
- Level: Upper
Kitchen
- Level: Upper
Laundry
- Level: Third
Living room
- Level: Upper
Utility room
- Level: Main
Heating
- Central
Cooling
- Central Air
Appliances
- Included: Dishwasher, Disposal, Electric Range, Electric Water Heater, Microwave
- Laundry: Laundry Closet
Features
- Flooring: Carpet, Vinyl
- Has basement: No
Interior area
- Total structure area: 950
- Total interior livable area: 1,596 sqft
- Finished area above ground: 1,596
- Finished area below ground: 0
Property
Parking
- Total spaces: 1
- Parking features: Driveway, Attached Garage, Garage on Main Level
- Attached garage spaces: 1
- Has uncovered spaces: Yes
Features
- Levels: Three Or More
- Stories: 3
- Entry location: Main
- Fencing: Back Yard
Lot
- Size: 0.03 Acres
Details
- Parcel number: 7290801039
- Zoning: SFR
- Special conditions: Standard
Construction
Type & style
- Home type: Townhouse
- Architectural style: Transitional
- Property subtype: Townhouse
Materials
- Vinyl
- Foundation: Slab
- Roof: Shingle
Condition
- New construction: No
- Year built: 2020
Utilities & green energy
- Sewer: Public Sewer
- Water: City
- Utilities for property: Cable Available
Community & neighborhood
Security
- Security features: Carbon Monoxide Detector(s), Smoke Detector(s)
Community
- Community features: Sidewalks
Location
- Region: Fort Mill
- Subdivision: Glynwood Forest
HOA & financial
HOA
- Has HOA: Yes
- HOA fee: $168 monthly
- Association name: CAMS
Other
Other facts
- Listing terms: Cash,Conventional,VA Loan
- Road surface type: Concrete
Price history
| Date | Event | Price |
|---|---|---|
| 7/28/2025 | Sold | $312,000-1%$195/sqft |
Source: | ||
| 6/12/2025 | Listed for sale | $315,000$197/sqft |
Source: | ||
Public tax history
Tax history is unavailable.
Neighborhood: 29715
Nearby schools
GreatSchools rating
- 8/10Sugar Creek Elementary SchoolGrades: PK-5Distance: 1.1 mi
- 9/10Fort Mill Middle SchoolGrades: 6-8Distance: 3.2 mi
- 9/10Nation Ford High SchoolGrades: 9-12Distance: 1.1 mi
Schools provided by the listing agent
- Elementary: Sugar Creek
- Middle: Fort Mill
- High: Fort Mill
Source: Canopy MLS as distributed by MLS GRID. This data may not be complete. We recommend contacting the local school district to confirm school assignments for this home.
Get a cash offer in 3 minutes
Find out how much your home could sell for in as little as 3 minutes with a no-obligation cash offer.
Estimated market value
$313,900
Get a cash offer in 3 minutes
Find out how much your home could sell for in as little as 3 minutes with a no-obligation cash offer.
Estimated market value
$313,900



