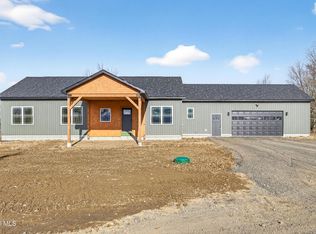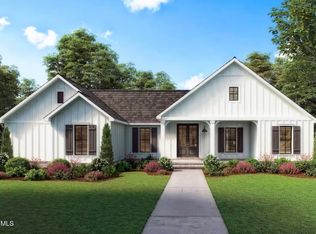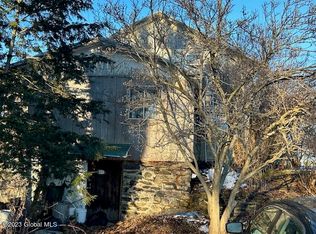Closed
$525,000
718 Groveside Road, Buskirk, NY 12028
3beds
2,236sqft
Single Family Residence, Residential
Built in ----
2.61 Acres Lot
$540,400 Zestimate®
$235/sqft
$2,465 Estimated rent
Home value
$540,400
$459,000 - $638,000
$2,465/mo
Zestimate® history
Loading...
Owner options
Explore your selling options
What's special
This amazing home can be viewed as our model home for other builds! mls 202517274, 202516814. Step into modern elegance w/ a touch of rustic charm at this to be built home. Designed with a modern farmhouse aesthetic seamlessly blending contemporary with timeless country style. Situated on a spacious lot, this home offers 3000 sq. ft. of finished living space. The open-concept floor plan features soaring ceilings, natural light, and beautiful wood accents that create a warm, inviting atmosphere. Located in the heart of Pittstown, this home offers peaceful country living with amazing mountain views while remaining conveniently close to local amenities, 3 min to RT 7! This rare find is in the process of being built. Photos are examples of actual home and builders work.
Zillow last checked: 8 hours ago
Listing updated: July 31, 2025 at 09:43am
Listed by:
Scott P Varley 518-281-6808,
KW Platform,
Richard A Romand 518-928-1063,
KW Platform
Bought with:
Kayla Bartczak, 10401210762
Elliott Property Services
Source: Global MLS,MLS#: 202518385
Facts & features
Interior
Bedrooms & bathrooms
- Bedrooms: 3
- Bathrooms: 2
- Full bathrooms: 2
Bedroom
- Level: First
Bedroom
- Level: First
Bedroom
- Level: First
Basement
- Description: partial finished basement
- Level: Basement
Dining room
- Level: First
Kitchen
- Level: First
Living room
- Level: First
Heating
- Forced Air, Propane
Cooling
- Central Air
Appliances
- Included: Dishwasher, Gas Oven, Range, Range Hood
- Laundry: In Bathroom, Laundry Closet
Features
- Ceiling Fan(s), Solid Surface Counters, Vaulted Ceiling(s), Kitchen Island
- Flooring: Vinyl
- Doors: Sliding Doors
- Basement: Finished,Full,Walk-Out Access
Interior area
- Total structure area: 2,236
- Total interior livable area: 2,236 sqft
- Finished area above ground: 2,236
- Finished area below ground: 764
Property
Parking
- Total spaces: 7
- Parking features: Off Street, Stone, Attached, Garage Door Opener
- Garage spaces: 2
Features
- Patio & porch: Front Porch
- Exterior features: None
- Fencing: None
- Has view: Yes
- View description: Mountain(s)
Lot
- Size: 2.61 Acres
- Features: Secluded, Mountain(s), Private, Views, Cleared
Details
- Parcel number: 383689 35.26.122
- Special conditions: Standard
- Other equipment: Fuel Tank(s)
Construction
Type & style
- Home type: SingleFamily
- Architectural style: Ranch
- Property subtype: Single Family Residence, Residential
Materials
- Vinyl Siding
- Foundation: Concrete Perimeter
- Roof: Asphalt
Condition
- New construction: Yes
Utilities & green energy
- Sewer: Septic Tank
- Water: Other
Community & neighborhood
Location
- Region: Buskirk
Other
Other facts
- Listing terms: Other
Price history
| Date | Event | Price |
|---|---|---|
| 7/25/2025 | Sold | $525,000$235/sqft |
Source: | ||
| 5/29/2025 | Pending sale | $525,000$235/sqft |
Source: | ||
| 5/29/2025 | Listed for sale | $525,000$235/sqft |
Source: | ||
| 5/28/2025 | Listing removed | $525,000$235/sqft |
Source: | ||
| 2/27/2025 | Listed for sale | $525,000$235/sqft |
Source: | ||
Public tax history
Tax history is unavailable.
Neighborhood: 12028
Nearby schools
GreatSchools rating
- 7/10Hoosick Falls Elementary SchoolGrades: PK-4Distance: 4.4 mi
- 4/10Hoosick Falls Junior Senior High SchoolGrades: 7,9-12Distance: 4.4 mi
Schools provided by the listing agent
- Elementary: Hoosick Falls
- High: Hoosick Falls
Source: Global MLS. This data may not be complete. We recommend contacting the local school district to confirm school assignments for this home.


