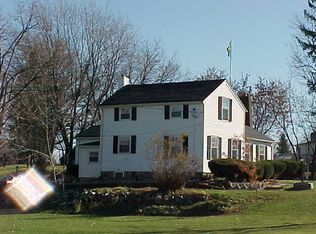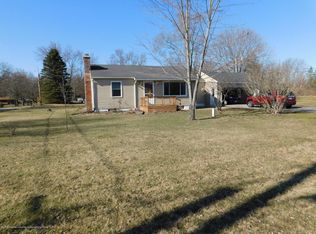Sold for $330,000
$330,000
718 Hogsback Rd, Mason, MI 48854
4beds
2,350sqft
Single Family Residence
Built in 1959
2.08 Acres Lot
$336,100 Zestimate®
$140/sqft
$2,326 Estimated rent
Home value
$336,100
$306,000 - $370,000
$2,326/mo
Zestimate® history
Loading...
Owner options
Explore your selling options
What's special
Welcome to 718 Hogsbeck Rd, Mason. This spacious Mid-Century 4 bed, 2 bath home sits on 2 acres and includes a 1,536 sq ft pole barn with 14 ft and 10 ft doors, cement floor, insulation, and heat setup. With over 2,300 sq ft of living space, the home features a newer kitchen, hardwood floors, a four-seasons room, living and dining rooms, fireplace, bay window, and a main floor primary suite. Large closets throughout and all appliances stay. Full basement offers excellent storage and potential for finishing. Two-car attached garage with dual entry access to the home. Outdoors, enjoy mature hardwood and fruit trees, a private patio with lighted pond, and beautifully landscaped grounds. Located less than 1 mile from the US-27 on-ramp, 2 miles from local dining, and 3 miles from downtown Mason. Don't wait to check out this property and all it has to offer. *Some pictures virtual staged, lot lines are estimated.
Zillow last checked: 8 hours ago
Listing updated: January 22, 2026 at 10:03am
Listed by:
Patti J Warnke 810-620-0616,
Patti Warnke Real Estate Group
Bought with:
Jason J Bluer, 6501424914
EXIT Realty Home Partners
Source: Greater Lansing AOR,MLS#: 288951
Facts & features
Interior
Bedrooms & bathrooms
- Bedrooms: 4
- Bathrooms: 2
- Full bathrooms: 2
Primary bedroom
- Level: First
- Area: 207.48 Square Feet
- Dimensions: 13.3 x 15.6
Bedroom 2
- Level: Second
- Area: 193.8 Square Feet
- Dimensions: 9.5 x 20.4
Bedroom 3
- Level: Second
- Area: 121.5 Square Feet
- Dimensions: 13.5 x 9
Bedroom 4
- Level: Second
- Area: 152.9 Square Feet
- Dimensions: 13.9 x 11
Dining room
- Level: First
- Area: 133.21 Square Feet
- Dimensions: 11 x 12.11
Kitchen
- Level: First
- Area: 175.54 Square Feet
- Dimensions: 13.4 x 13.1
Living room
- Level: First
- Area: 231.3 Square Feet
- Dimensions: 19.1 x 12.11
Other
- Description: Sunroom
- Level: First
- Area: 260.85 Square Feet
- Dimensions: 14.1 x 18.5
Heating
- Forced Air, Natural Gas
Cooling
- Central Air
Appliances
- Included: Electric Cooktop, Washer, Free-Standing Refrigerator, Electric Oven, Dryer, Dishwasher
- Laundry: In Basement
Features
- Cedar Closet(s), Natural Woodwork, Primary Downstairs
- Flooring: Carpet, Hardwood, Laminate
- Basement: Crawl Space,Full,Walk-Up Access
- Number of fireplaces: 1
- Fireplace features: Dining Room, Family Room
Interior area
- Total structure area: 3,414
- Total interior livable area: 2,350 sqft
- Finished area above ground: 2,350
- Finished area below ground: 0
Property
Parking
- Total spaces: 2
- Parking features: Garage Faces Front
- Garage spaces: 2
Features
- Levels: Two
- Stories: 2
- Entry location: Front Door
- Patio & porch: Front Porch, Patio
- Exterior features: Lighting, Private Yard
- Fencing: None
- Has view: Yes
- View description: Neighborhood
Lot
- Size: 2.08 Acres
- Features: Back Yard, Front Yard, Landscaped, Many Trees
Details
- Additional structures: Pole Barn
- Foundation area: 1064
- Parcel number: 33060631302004
- Zoning description: Zoning
Construction
Type & style
- Home type: SingleFamily
- Architectural style: Traditional
- Property subtype: Single Family Residence
Materials
- Vinyl Siding
- Roof: Shingle
Condition
- Year built: 1959
Utilities & green energy
- Sewer: Septic Tank
- Water: Well
- Utilities for property: Natural Gas Connected, High Speed Internet Available, Electricity Connected, Cable Available
Community & neighborhood
Location
- Region: Mason
- Subdivision: None
Other
Other facts
- Listing terms: Cash,Conventional
- Road surface type: Asphalt
Price history
| Date | Event | Price |
|---|---|---|
| 7/11/2025 | Sold | $330,000+3.1%$140/sqft |
Source: | ||
| 7/3/2025 | Pending sale | $320,000$136/sqft |
Source: | ||
| 6/20/2025 | Contingent | $320,000$136/sqft |
Source: | ||
| 6/14/2025 | Listed for sale | $320,000+88.2%$136/sqft |
Source: | ||
| 7/24/2012 | Sold | $170,000-2.9%$72/sqft |
Source: | ||
Public tax history
| Year | Property taxes | Tax assessment |
|---|---|---|
| 2024 | $6,034 | $138,700 +14.7% |
| 2023 | -- | $120,900 +8.4% |
| 2022 | -- | $111,500 +2% |
Find assessor info on the county website
Neighborhood: 48854
Nearby schools
GreatSchools rating
- 7/10Alaiedon Elementary SchoolGrades: PK-5Distance: 3 mi
- 7/10Mason Middle SchoolGrades: 6-8Distance: 3.2 mi
- 7/10Mason High SchoolGrades: 9-12Distance: 3.1 mi
Schools provided by the listing agent
- High: Mason
Source: Greater Lansing AOR. This data may not be complete. We recommend contacting the local school district to confirm school assignments for this home.
Get pre-qualified for a loan
At Zillow Home Loans, we can pre-qualify you in as little as 5 minutes with no impact to your credit score.An equal housing lender. NMLS #10287.
Sell with ease on Zillow
Get a Zillow Showcase℠ listing at no additional cost and you could sell for —faster.
$336,100
2% more+$6,722
With Zillow Showcase(estimated)$342,822

