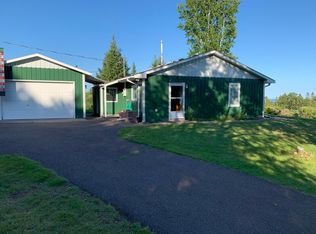This property is off market, which means it's not currently listed for sale or rent on Zillow. This may be different from what's available on other websites or public sources.
Off market
Street View
Zestimate®
$230,700
718 Larsmont Rd, Two Harbors, MN 55616
2beds
1baths
1,461sqft
SingleFamily
Built in 1929
1.1 Acres Lot
$230,700 Zestimate®
$158/sqft
$2,395 Estimated rent
Home value
$230,700
$203,000 - $261,000
$2,395/mo
Zestimate® history
Loading...
Owner options
Explore your selling options
What's special
Facts & features
Interior
Bedrooms & bathrooms
- Bedrooms: 2
- Bathrooms: 1.7
Heating
- Forced air
Features
- Has fireplace: Yes
Interior area
- Total interior livable area: 1,461 sqft
Property
Parking
- Parking features: Garage - Attached
Features
- Exterior features: Wood
Lot
- Size: 1.10 Acres
Details
- Parcel number: 25521116635
Construction
Type & style
- Home type: SingleFamily
Materials
- Wood
- Roof: Asphalt
Condition
- Year built: 1929
Community & neighborhood
Location
- Region: Two Harbors
Price history
| Date | Event | Price |
|---|---|---|
| 12/8/2022 | Sold | $166,000-16.6%$114/sqft |
Source: | ||
| 11/6/2022 | Pending sale | $199,000$136/sqft |
Source: | ||
| 9/30/2022 | Price change | $199,000-9.5%$136/sqft |
Source: | ||
| 9/27/2022 | Price change | $220,000-12%$151/sqft |
Source: | ||
| 9/15/2022 | Listed for sale | $250,000$171/sqft |
Source: | ||
Public tax history
Tax history is unavailable.
Find assessor info on the county website
Neighborhood: 55616
Nearby schools
GreatSchools rating
- 6/10Minnehaha Elementary SchoolGrades: PK-5Distance: 4.5 mi
- 7/10Two Harbors SecondaryGrades: 6-12Distance: 6 mi

Get pre-qualified for a loan
At Zillow Home Loans, we can pre-qualify you in as little as 5 minutes with no impact to your credit score.An equal housing lender. NMLS #10287.
