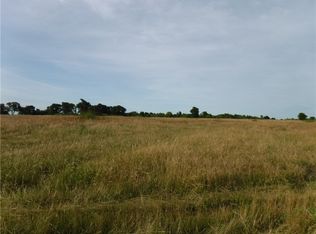Great home with wood floors in the living and breakfast. Log construction inside with beamed and vaulted ceilings. Rock wall for wood stove. Just needs installation of chimney flue. Breakfast bar with tile counter tops. Large master bedroom with unique garden tub and shower. Lots of room in the master closet with built ins. Wrap around porch on two sides. Storage building and three bay workshop with approx 1400 sq'. Home needs some TLC and has lots of potential for a beautiful home.
This property is off market, which means it's not currently listed for sale or rent on Zillow. This may be different from what's available on other websites or public sources.
