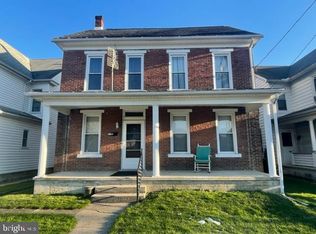Sold for $275,000 on 06/13/25
$275,000
718 Maple Ave, Lewistown, PA 17044
5beds
2,646sqft
Single Family Residence
Built in 1994
0.31 Acres Lot
$281,600 Zestimate®
$104/sqft
$1,902 Estimated rent
Home value
$281,600
Estimated sales range
Not available
$1,902/mo
Zestimate® history
Loading...
Owner options
Explore your selling options
What's special
4-5 bedroom, 2 bath colonial within walking distance of High School/Jr High and Geisinger-Lewistown Hospital. Main floor contains foyer, living, dining, kitchen, bedroom/office/den, mud room & shower bath. Foyer, living and dining all have hardwood floors. The spacious country kitchen boasts a large island and updated, solid-surface countertops, and vinyl laminate floor. All appliances are included. The second level contains 4 bedrooms and a full, updated bath. Lots of closet space plus a hallway drop stair to a stand up attic for massive storage. Heat and hot water are supplied via an efficient natural gas boiler. Cooling and mild weather heating are supplied by a 2-head mini-split. There is also a whole house fan and 4 window AC's. The basement is semi-finished with some built-ins and a pellet stove(needs fan). Perfect beginnings for rec room, workshop, etc. Parking is generous with a 2-car attached garage, 2 car detached carport and paved driveway. Outdoor space includes a covered front porch, open rear deck and a level yard.
Zillow last checked: 8 hours ago
Listing updated: June 13, 2025 at 09:39am
Listed by:
Richard A Smeltz 717-248-2122,
Smeltz and Aumiller Real Estate, LLC.
Bought with:
Lisa Fraker, RM424138
American Dreams Realty, LLC
Source: Bright MLS,MLS#: PAMF2051936
Facts & features
Interior
Bedrooms & bathrooms
- Bedrooms: 5
- Bathrooms: 2
- Full bathrooms: 2
- Main level bathrooms: 1
- Main level bedrooms: 1
Basement
- Area: 1092
Heating
- Baseboard, Natural Gas
Cooling
- Ceiling Fan(s), Ductless, Window Unit(s), Whole House Fan, Electric
Appliances
- Included: Dishwasher, Dryer, Oven/Range - Electric, Range Hood, Refrigerator, Washer, Disposal, Gas Water Heater
- Laundry: Main Level
Features
- Attic, Attic/House Fan, Bathroom - Stall Shower, Bathroom - Tub Shower, Ceiling Fan(s), Dining Area, Kitchen Island, Upgraded Countertops, Walk-In Closet(s), Dry Wall
- Flooring: Carpet, Vinyl, Hardwood, Luxury Vinyl, Laminate, Wood
- Doors: Six Panel
- Windows: Double Pane Windows, Energy Efficient, Window Treatments
- Basement: Full,Exterior Entry,Partially Finished,Sump Pump
- Has fireplace: No
- Fireplace features: Pellet Stove
Interior area
- Total structure area: 3,288
- Total interior livable area: 2,646 sqft
- Finished area above ground: 2,196
- Finished area below ground: 450
Property
Parking
- Total spaces: 6
- Parking features: Garage Faces Side, Garage Door Opener, Asphalt, Attached, Detached Carport, Driveway
- Attached garage spaces: 2
- Carport spaces: 2
- Covered spaces: 4
- Uncovered spaces: 2
Accessibility
- Accessibility features: None
Features
- Levels: Two
- Stories: 2
- Patio & porch: Deck, Porch
- Exterior features: Sidewalks, Street Lights
- Pool features: None
Lot
- Size: 0.31 Acres
- Features: Corner Lot, Suburban
Details
- Additional structures: Above Grade, Below Grade
- Parcel number: 16 ,210611A,000
- Zoning: MEDIUM DENSITY RES
- Special conditions: Standard
Construction
Type & style
- Home type: SingleFamily
- Architectural style: Colonial
- Property subtype: Single Family Residence
Materials
- Vinyl Siding
- Foundation: Block
- Roof: Metal
Condition
- New construction: No
- Year built: 1994
Utilities & green energy
- Electric: 200+ Amp Service, Circuit Breakers
- Sewer: Public Sewer
- Water: Public
- Utilities for property: Cable
Community & neighborhood
Location
- Region: Lewistown
- Subdivision: Highland Park
- Municipality: DERRY TWP
Other
Other facts
- Listing agreement: Exclusive Right To Sell
- Listing terms: Conventional
- Ownership: Fee Simple
- Road surface type: Paved
Price history
| Date | Event | Price |
|---|---|---|
| 6/13/2025 | Sold | $275,000+3.8%$104/sqft |
Source: | ||
| 4/25/2025 | Contingent | $265,000$100/sqft |
Source: | ||
| 4/2/2025 | Listed for sale | $265,000$100/sqft |
Source: | ||
Public tax history
| Year | Property taxes | Tax assessment |
|---|---|---|
| 2025 | $3,386 | $56,450 |
| 2024 | $3,386 | $56,450 |
| 2023 | $3,386 | $56,450 |
Find assessor info on the county website
Neighborhood: Highland Park
Nearby schools
GreatSchools rating
- 2/10Lewistown El SchoolGrades: K-3Distance: 1.9 mi
- 6/10Mifflin Co JhsGrades: 8-9Distance: 0.2 mi
- 4/10Mifflin Co High SchoolGrades: 10-12Distance: 2.3 mi
Schools provided by the listing agent
- Middle: Mifflin County Junior
- High: Mifflin County High
- District: Mifflin County
Source: Bright MLS. This data may not be complete. We recommend contacting the local school district to confirm school assignments for this home.

Get pre-qualified for a loan
At Zillow Home Loans, we can pre-qualify you in as little as 5 minutes with no impact to your credit score.An equal housing lender. NMLS #10287.
