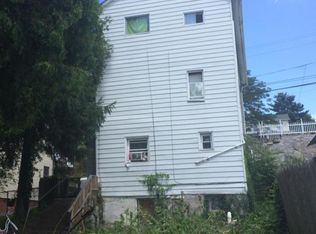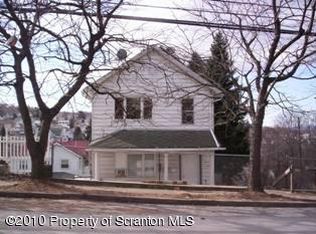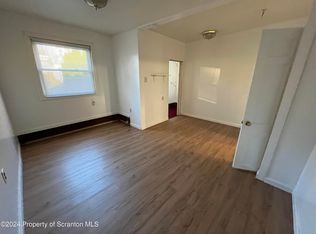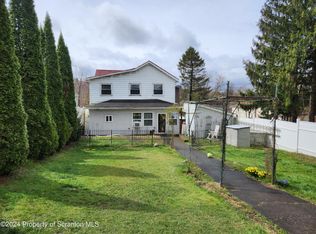Sold for $170,000
$170,000
718 Maple St, Scranton, PA 18505
4beds
1,577sqft
Residential, Single Family Residence, Multi Family
Built in 1945
-- sqft lot
$235,300 Zestimate®
$108/sqft
$1,429 Estimated rent
Home value
$235,300
$209,000 - $261,000
$1,429/mo
Zestimate® history
Loading...
Owner options
Explore your selling options
What's special
For a large family, the 1st, 2nd and 3rd floors would provide ample and comfortable living space with the potential for 5 bedrooms. For someone who is looking to utilize this as an investment property, the 3rd floor can also be an efficiency with a full kitchen and bathroom. Zoned for Residential at this time. Small fenced in front yard. Walk down the back steps into a very spacious back yard with apple trees and flowers. At the end of the yard there is a garage and shed (alley access). The garage was converted and the garage door removed but could easily be reinstalled. The basement is partially finished. Newer roof, brand new water heater. This home has charm and endless possibilities. Quiet neighborhood in South Scranton only 15 minutes away from Luzerne County and 15 minutes away from Downtown Scranton. Elementary and Junior High school within walking distance. Low Taxes.
Zillow last checked: 8 hours ago
Listing updated: February 07, 2025 at 10:24am
Listed by:
Joanne L. Rezzino,
CLASSIC PROPERTIES
Bought with:
Allison Marie Doyle, RS371400
EXP Realty LLC
Christine Ives Polizzi, RS360064
EXP Realty LLC
Source: GSBR,MLS#: SC250167
Facts & features
Interior
Bedrooms & bathrooms
- Bedrooms: 4
- Bathrooms: 3
- Full bathrooms: 2
- 1/2 bathrooms: 1
Bedroom 2
- Area: 15232 Square Feet
- Dimensions: 119 x 128
Bedroom 3
- Area: 15444 Square Feet
- Dimensions: 108 x 143
Bedroom 4
- Area: 13552 Square Feet
- Dimensions: 121 x 112
Bathroom 1
- Area: 21080 Square Feet
- Dimensions: 68 x 310
Bathroom 2
- Description: Half Bathroom
- Area: 29181 Square Feet
- Dimensions: 411 x 71
Bathroom 3
- Description: Full Bathroom
- Area: 29930 Square Feet
- Dimensions: 73 x 410
Basement
- Description: Partially Finished
- Area: 2348250 Square Feet
- Dimensions: 1,010 x 2,325
Basement
- Description: Finished Portion
- Area: 100 Square Feet
- Dimensions: 10 x 10
Basement
- Area: 575 Square Feet
- Dimensions: 23 x 25
Dining room
- Description: Could Be Living Room
- Area: 117 Square Feet
- Dimensions: 9 x 13
Kitchen
- Area: 117213 Square Feet
- Dimensions: 89 x 1,317
Kitchen
- Area: 1230 Square Feet
- Dimensions: 15 x 82
Living room
- Description: Could Be Bedroom
- Area: 205670 Square Feet
- Dimensions: 1,310 x 157
Living room
- Area: 11772 Square Feet
- Dimensions: 109 x 108
Office
- Description: Could Be Dressing Room
- Area: 72 Square Feet
- Dimensions: 9 x 8
Heating
- Natural Gas, Steam
Cooling
- Ceiling Fan(s), Window Unit(s)
Appliances
- Included: Gas Water Heater
- Laundry: In Basement
Features
- Built-in Features, Recessed Lighting, Second Kitchen, Paneling, Pantry, Drywall, Eat-in Kitchen, Ceiling Fan(s)
- Flooring: Varies
- Windows: Double Pane Windows, Storm Window(s)
- Basement: Partially Finished
- Attic: Attic Storage,Pull Down Stairs
- Has fireplace: No
- Fireplace features: None
- Common walls with other units/homes: No Common Walls,No One Below,No One Above
Interior area
- Total structure area: 1,562
- Total interior livable area: 1,577 sqft
- Finished area above ground: 1,327
- Finished area below ground: 250
Property
Parking
- Total spaces: 3
- Parking features: Driveway, On Street, Off Street
- Garage spaces: 1
- Uncovered spaces: 2
Features
- Levels: Three Or More
- Stories: 4
- Entry location: Front of house
- Patio & porch: Deck, Rear Porch, Front Porch
- Exterior features: Private Yard, Rain Gutters, Storage
- Pool features: None
- Spa features: None
- Fencing: Back Yard,Vinyl,Fenced,Front Yard
- Frontage type: Other
- Frontage length: 40.00
Lot
- Size: 6,534 sqft
- Dimensions: 40 x 160
- Features: Back Yard, Private, Near Public Transit, Gentle Sloping, Garden, Front Yard, Few Trees
Details
- Additional structures: Garage(s), Shed(s)
- Parcel number: 16708010047
- Zoning: R1
- Zoning description: Residential
Construction
Type & style
- Home type: MultiFamily
- Architectural style: Traditional
- Property subtype: Residential, Single Family Residence, Multi Family
Materials
- Vinyl Siding
- Foundation: Concrete Perimeter
- Roof: Shingle
Condition
- Updated/Remodeled
- New construction: No
- Year built: 1945
Utilities & green energy
- Electric: 200+ Amp Service
- Sewer: Public Sewer
- Water: Public
- Utilities for property: Cable Available, Water Connected, Sewer Connected, Phone Available, Natural Gas Available, Electricity Available, Electricity Connected
Community & neighborhood
Community
- Community features: None
Location
- Region: Scranton
Other
Other facts
- Listing terms: Cash,VA Loan,FHA,Conventional
- Road surface type: Alley Paved
Price history
| Date | Event | Price |
|---|---|---|
| 2/6/2025 | Sold | $170,000+3.1%$108/sqft |
Source: | ||
| 1/28/2025 | Pending sale | $164,900$105/sqft |
Source: | ||
| 1/13/2025 | Listed for sale | $164,900$105/sqft |
Source: | ||
Public tax history
| Year | Property taxes | Tax assessment |
|---|---|---|
| 2024 | $2,125 | $6,900 |
| 2023 | $2,125 +116.4% | $6,900 |
| 2022 | $982 | $6,900 |
Find assessor info on the county website
Neighborhood: South Side
Nearby schools
GreatSchools rating
- 3/10Mcnichols PlazaGrades: K-4Distance: 0.1 mi
- 5/10South Scranton Intermediate SchoolGrades: 5-8Distance: 0.5 mi
- 4/10West Scranton High SchoolGrades: 9-12Distance: 1.7 mi

Get pre-qualified for a loan
At Zillow Home Loans, we can pre-qualify you in as little as 5 minutes with no impact to your credit score.An equal housing lender. NMLS #10287.



