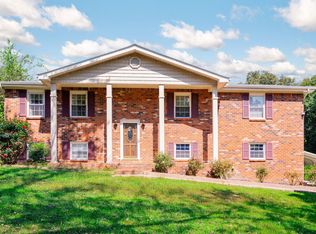Sold for $245,000
$245,000
718 Mission Ridge Rd, Rossville, GA 30741
4beds
1,986sqft
Single Family Residence
Built in 1979
0.4 Acres Lot
$275,200 Zestimate®
$123/sqft
$2,009 Estimated rent
Home value
$275,200
$261,000 - $289,000
$2,009/mo
Zestimate® history
Loading...
Owner options
Explore your selling options
What's special
Need lots of space? Come check out this 1900+ Sq ft home with room for everyone. The large Living Room is perfect for watching TV and entertaining company. There's tons of storage in the kitchen w/oak cabinets, a bar and separate eating area with access to the covered porch. The main level features 3 Bedrooms including the Primary Bedroom with Ensuite. There's also a spacious Hall Bath. Looking for carpet? You won't find any because there's beautiful hardwood in the Living Room, Hall and Bedrooms. Downstairs is the perfect place for an In-Law or Teen Suite. You'll find a Full Kitchen, Bedroom/Den area, a Full Bath, and Laundry Room. This space would also make a great Home Office or Home School Area. There's also a single garage for parking and storage. Have pets or children? The back yard is already fenced. New HVAC in 2020. This house is waiting on new owners to come make it their home. Call for a showing today!
Zillow last checked: 8 hours ago
Listing updated: September 07, 2024 at 08:05am
Listed by:
Rebecca Ownbey 423-394-3915,
Uptown Firm, LLC
Bought with:
LaToya Watkins, 347628
Keller Williams Realty
Source: Greater Chattanooga Realtors,MLS#: 1367517
Facts & features
Interior
Bedrooms & bathrooms
- Bedrooms: 4
- Bathrooms: 3
- Full bathrooms: 3
Primary bedroom
- Level: First
Bedroom
- Level: First
Bedroom
- Level: First
Bedroom
- Level: Basement
Bathroom
- Description: Full Bathroom
- Level: First
Bathroom
- Level: First
Bathroom
- Level: Basement
Laundry
- Level: Basement
Living room
- Level: First
Other
- Description: Mother-in-Law Living Area: Level: Basement
Heating
- Central, Electric
Cooling
- Central Air, Electric
Appliances
- Included: Dishwasher, Electric Water Heater, Free-Standing Electric Range, Refrigerator
- Laundry: Laundry Room
Features
- In-Law Floorplan, Open Floorplan, Primary Downstairs, Tub/shower Combo
- Flooring: Hardwood, Tile
- Windows: Insulated Windows, Vinyl Frames
- Basement: Finished,Full,Unfinished
- Has fireplace: No
Interior area
- Total structure area: 1,986
- Total interior livable area: 1,986 sqft
Property
Parking
- Total spaces: 1
- Parking features: Basement
- Attached garage spaces: 1
Features
- Patio & porch: Porch, Porch - Covered
- Fencing: Fenced
Lot
- Size: 0.40 Acres
- Dimensions: 105 x 167
- Features: Gentle Sloping, Level
Details
- Parcel number: 0123 011
- Special conditions: Investor
Construction
Type & style
- Home type: SingleFamily
- Architectural style: Split Level
- Property subtype: Single Family Residence
Materials
- Brick, Vinyl Siding
- Foundation: Block
- Roof: Asphalt,Shingle
Condition
- New construction: No
- Year built: 1979
Utilities & green energy
- Sewer: Septic Tank
- Water: Public
- Utilities for property: Cable Available, Electricity Available, Phone Available
Community & neighborhood
Security
- Security features: Smoke Detector(s)
Location
- Region: Rossville
- Subdivision: None
Other
Other facts
- Listing terms: Cash,Conventional,FHA,VA Loan
Price history
| Date | Event | Price |
|---|---|---|
| 4/21/2023 | Sold | $245,000$123/sqft |
Source: Greater Chattanooga Realtors #1367517 Report a problem | ||
| 3/13/2023 | Contingent | $245,000$123/sqft |
Source: Greater Chattanooga Realtors #1367517 Report a problem | ||
| 2/27/2023 | Price change | $245,000-10.9%$123/sqft |
Source: Greater Chattanooga Realtors #1367517 Report a problem | ||
| 1/13/2023 | Listed for sale | $275,000+309.2%$138/sqft |
Source: Greater Chattanooga Realtors #1367517 Report a problem | ||
| 7/1/2019 | Sold | $67,198-12.7%$34/sqft |
Source: Public Record Report a problem | ||
Public tax history
| Year | Property taxes | Tax assessment |
|---|---|---|
| 2024 | $2,035 +7% | $93,759 +13.1% |
| 2023 | $1,902 +6.6% | $82,933 +16.5% |
| 2022 | $1,785 +21.7% | $71,201 +37.1% |
Find assessor info on the county website
Neighborhood: 30741
Nearby schools
GreatSchools rating
- 6/10Cherokee Ridge Elementary SchoolGrades: PK-5Distance: 2.7 mi
- 4/10Rossville Middle SchoolGrades: 6-8Distance: 4.1 mi
- 5/10Ridgeland High SchoolGrades: 9-12Distance: 1.8 mi
Schools provided by the listing agent
- Elementary: Cherokee Ridge Elementary
- Middle: Rossville Middle
- High: Ridgeland High School
Source: Greater Chattanooga Realtors. This data may not be complete. We recommend contacting the local school district to confirm school assignments for this home.
Get a cash offer in 3 minutes
Find out how much your home could sell for in as little as 3 minutes with a no-obligation cash offer.
Estimated market value
$275,200
