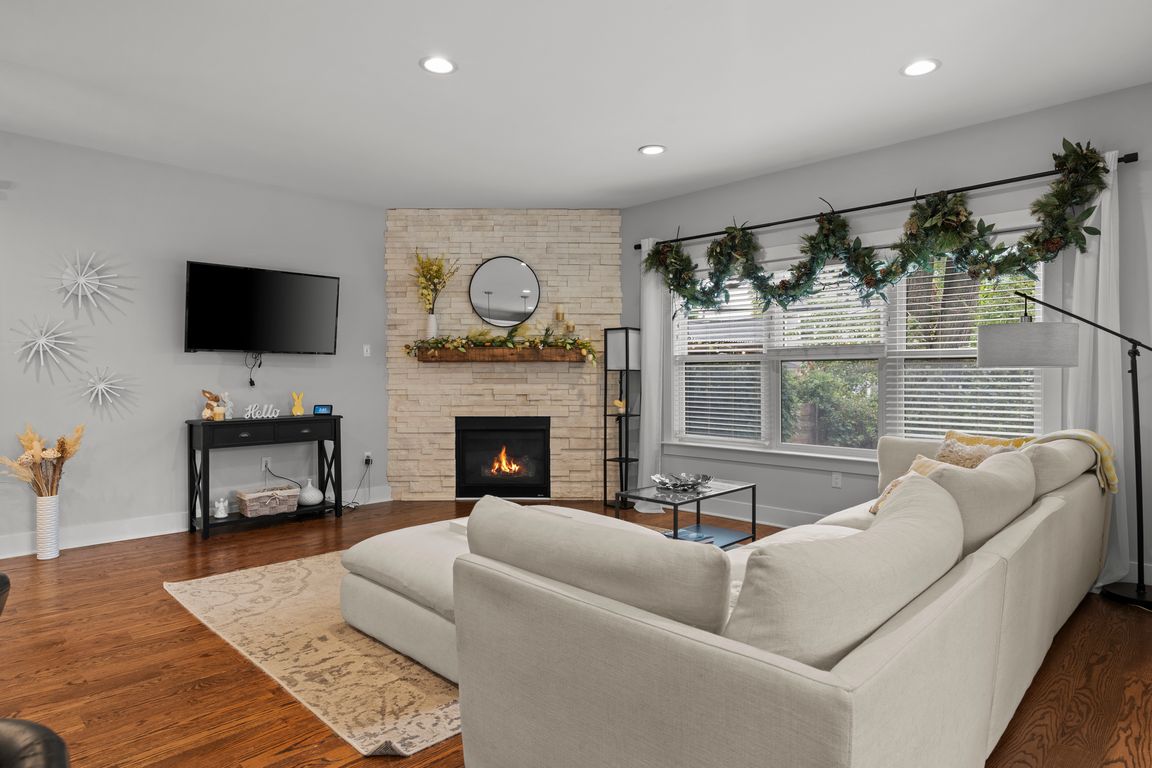Open: Sat 1pm-3pm

ActivePrice cut: $10.9K (9/26)
$749,000
3beds
3,000sqft
718 N Alexander Ave, Royal Oak, MI 48067
3beds
3,000sqft
Single family residence
Built in 1939
5,662 sqft
2 Garage spaces
$250 price/sqft
What's special
Gas fireplaceFinished basementGreat roomCustom islandHardwood floorsCaptivating light fixturesDouble driveway
**Location, Location, Location!** Discover this stunning custom home, rebuilt in 2018, featuring 2300 square feet of living space with 3 bedrooms and 2.5 baths, just outside downtown Royal Oak. Enjoy an unbeatable location near Whittier Park, only a 10-minute walk to dining and entertainment. Step into a grand two-story entry with an ...
- 43 days |
- 1,646 |
- 55 |
Source: MichRIC,MLS#: 25042525
Travel times
Living Room
Kitchen
Primary Bedroom
Zillow last checked: 7 hours ago
Listing updated: October 02, 2025 at 11:09am
Listed by:
Maria Kopicki 586-344-6818,
Coldwell Banker Professionals 248-644-6300
Source: MichRIC,MLS#: 25042525
Facts & features
Interior
Bedrooms & bathrooms
- Bedrooms: 3
- Bathrooms: 3
- Full bathrooms: 2
- 1/2 bathrooms: 1
Primary bedroom
- Level: Main
- Area: 180
- Dimensions: 15.00 x 12.00
Bedroom 2
- Level: Upper
- Area: 154
- Dimensions: 14.00 x 11.00
Bedroom 3
- Level: Upper
- Area: 132
- Dimensions: 12.00 x 11.00
Primary bathroom
- Level: Upper
- Area: 56
- Dimensions: 8.00 x 7.00
Bathroom 2
- Level: Upper
- Area: 55
- Dimensions: 11.00 x 5.00
Bathroom 3
- Level: Main
- Area: 25
- Dimensions: 5.00 x 5.00
Den
- Level: Main
- Area: 132
- Dimensions: 12.00 x 11.00
Great room
- Level: Main
- Area: 300
- Dimensions: 25.00 x 12.00
Kitchen
- Level: Main
- Area: 156
- Dimensions: 13.00 x 12.00
Heating
- Forced Air
Cooling
- Central Air
Appliances
- Included: Cooktop, Dishwasher, Disposal, Dryer, Microwave, Oven, Range, Refrigerator, Washer
- Laundry: Laundry Room, Upper Level
Features
- Center Island, Eat-in Kitchen
- Flooring: Wood
- Windows: Bay/Bow
- Basement: Full
- Number of fireplaces: 1
- Fireplace features: Gas Log
Interior area
- Total structure area: 2,300
- Total interior livable area: 3,000 sqft
- Finished area below ground: 700
Property
Parking
- Total spaces: 2
- Parking features: Attached
- Garage spaces: 2
Features
- Stories: 2
Lot
- Size: 5,662.8 Square Feet
- Dimensions: 45 x 126
Details
- Parcel number: 2515409003
Construction
Type & style
- Home type: SingleFamily
- Architectural style: Colonial
- Property subtype: Single Family Residence
Materials
- Vinyl Siding, Wood Siding
- Roof: Asphalt
Condition
- New construction: No
- Year built: 1939
Utilities & green energy
- Sewer: Public Sewer
- Water: Public
- Utilities for property: Natural Gas Connected
Community & HOA
Community
- Subdivision: Towar Park Sub
Location
- Region: Royal Oak
Financial & listing details
- Price per square foot: $250/sqft
- Tax assessed value: $273,220
- Annual tax amount: $8,401
- Date on market: 9/2/2025
- Listing terms: Cash,FHA,VA Loan,Conventional