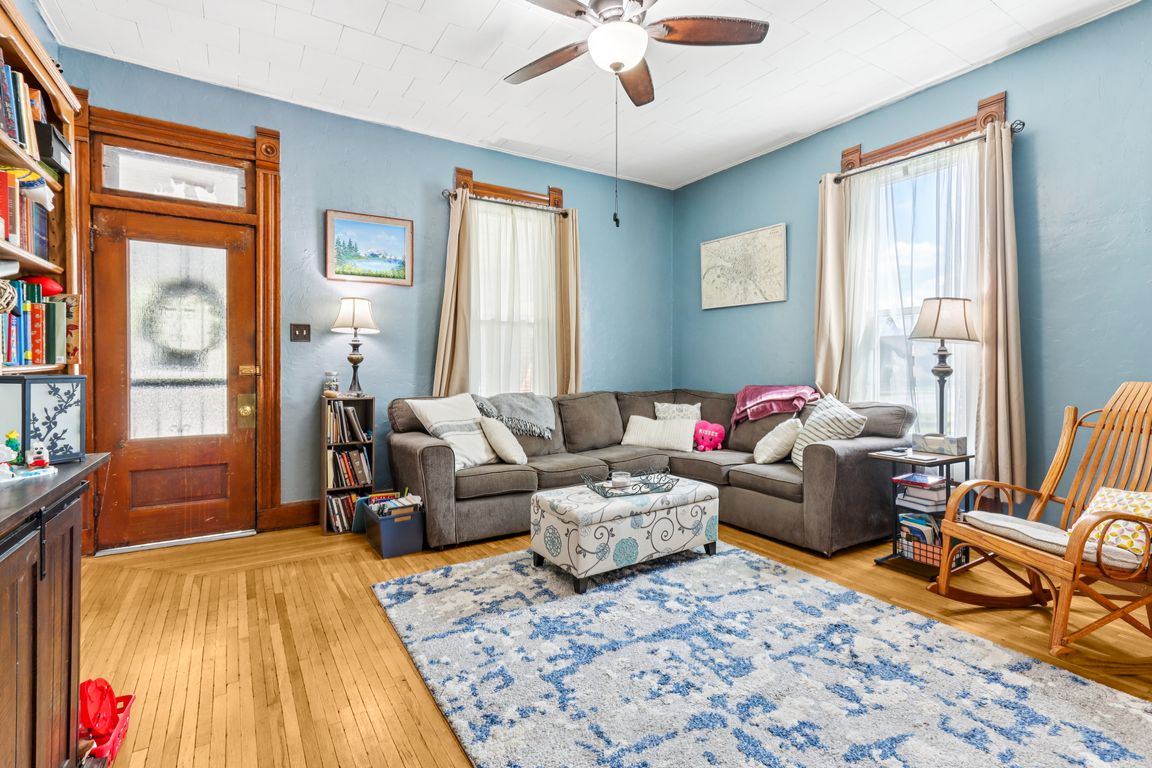
ActivePrice cut: $5K (9/12)
$244,900
3beds
2,527sqft
718 N Lebanon St, Lebanon, IN 46052
3beds
2,527sqft
Residential, single family residence
Built in 1920
6,969 sqft
1 Garage space
$97 price/sqft
What's special
Covered front porchComfortable bedroomsFunctional kitchen
Welcome to 718 N Lebanon Street, a charming home in the heart of Lebanon! This 3-bedroom, 2-bath residence offers the perfect blend of historic character and modern updates. Step inside to find a bright and spacious living area, a functional kitchen ready for your culinary creations, and comfortable bedrooms with plenty ...
- 36 days |
- 1,547 |
- 62 |
Likely to sell faster than
Source: MIBOR as distributed by MLS GRID,MLS#: 22059489
Travel times
Living Room
Kitchen
Primary Bedroom
Zillow last checked: 7 hours ago
Listing updated: September 12, 2025 at 10:28am
Listing Provided by:
Mathew MacDonald 765-894-1432,
F.C. Tucker Company
Source: MIBOR as distributed by MLS GRID,MLS#: 22059489
Facts & features
Interior
Bedrooms & bathrooms
- Bedrooms: 3
- Bathrooms: 2
- Full bathrooms: 2
- Main level bathrooms: 1
- Main level bedrooms: 1
Primary bedroom
- Level: Upper
- Area: 180 Square Feet
- Dimensions: 15x12
Bedroom 2
- Level: Main
- Area: 132 Square Feet
- Dimensions: 12x11
Bedroom 3
- Level: Main
- Area: 77 Square Feet
- Dimensions: 11x7
Dining room
- Level: Main
- Area: 180 Square Feet
- Dimensions: 15x12
Kitchen
- Level: Main
- Area: 156 Square Feet
- Dimensions: 13x12
Living room
- Level: Main
- Area: 225 Square Feet
- Dimensions: 15x15
Loft
- Level: Upper
- Area: 144 Square Feet
- Dimensions: 12x12
Heating
- Forced Air, Natural Gas
Cooling
- Central Air
Appliances
- Included: Dishwasher, Dryer, Gas Oven, Range Hood, Refrigerator, Washer, Water Heater
Features
- High Ceilings, Hardwood Floors, Eat-in Kitchen
- Flooring: Hardwood
- Windows: Wood Work Stained
- Basement: Daylight,Unfinished
Interior area
- Total structure area: 2,527
- Total interior livable area: 2,527 sqft
- Finished area below ground: 0
Property
Parking
- Total spaces: 1
- Parking features: Detached
- Garage spaces: 1
Features
- Levels: Two
- Stories: 2
- Patio & porch: Covered
- Fencing: Fenced,Privacy
Lot
- Size: 6,969.6 Square Feet
- Features: Sidewalks
Details
- Parcel number: 061036000006024002
- Horse amenities: None
Construction
Type & style
- Home type: SingleFamily
- Architectural style: Traditional
- Property subtype: Residential, Single Family Residence
Materials
- Vinyl Siding, Brick
- Foundation: Block
Condition
- New construction: No
- Year built: 1920
Utilities & green energy
- Water: Public
Community & HOA
Community
- Subdivision: Lane & Busby
HOA
- Has HOA: No
Location
- Region: Lebanon
Financial & listing details
- Price per square foot: $97/sqft
- Tax assessed value: $184,800
- Annual tax amount: $1,756
- Date on market: 8/28/2025