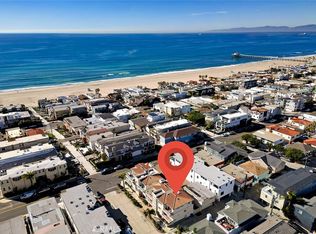Step into timeless California elegance with this stunning Montecito-style villa, perfectly positioned on a corner lot in the prestigious Hill Section of Manhattan Beach. Spanning approximately 5,800 square feet, this custom residence offers 6 bedrooms, 5.5 bathrooms, an executive office, game room, home theater, and a temperature-controlled wine room.
From the moment you enter, rich architectural details set the tone soaring ceilings, alder wood coffered accents, and a limestone fireplace anchor the formal living room. The chef's kitchen features Viking appliances, custom cabinetry, and beveled granite countertops, opening to a sunny breakfast nook and expansive family room.
Designed for seamless indoor-outdoor living, oversized glass doors lead to a covered loggia with fireplace, built-in BBQ, and lush, private landscaping. A full outdoor bath and generous yard space make the home ideal for entertaining, play, or relaxation.
The expansive primary suite includes a spa-like bath and walk-in closet, while each secondary bedroom enjoys its own private balcony or patio via French doors. A 3-car garage with built-in storage and a workshop area adds function to the elegant form.
Experience the best of Manhattan Beach living close to downtown MB shops, restaurants, top-rated schools, and the sand all from this prime Hill Section home.
House for rent
$24,000/mo
718 N Poinsettia Ave, Manhattan Beach, CA 90266
6beds
5,725sqft
Price may not include required fees and charges.
Singlefamily
Available now
-- Pets
Central air
In unit laundry
3 Parking spaces parking
Central, fireplace
What's special
Limestone fireplaceWorkshop areaPrivate balcony or patioSpa-like bathAlder wood coffered accentsCustom cabinetryCorner lot
- 12 days
- on Zillow |
- -- |
- -- |
Travel times
Looking to buy when your lease ends?
Consider a first-time homebuyer savings account designed to grow your down payment with up to a 6% match & 4.15% APY.
Facts & features
Interior
Bedrooms & bathrooms
- Bedrooms: 6
- Bathrooms: 6
- Full bathrooms: 5
- 1/2 bathrooms: 1
Rooms
- Room types: Dining Room, Family Room, Office, Pantry
Heating
- Central, Fireplace
Cooling
- Central Air
Appliances
- Included: Dryer, Washer
- Laundry: In Unit, Laundry Room
Features
- Primary Suite, Separate/Formal Dining Room, Walk In Closet, Walk-In Closet(s), Walk-In Pantry, Wine Cellar
- Has fireplace: Yes
Interior area
- Total interior livable area: 5,725 sqft
Property
Parking
- Total spaces: 3
- Parking features: Covered
- Details: Contact manager
Features
- Stories: 3
- Exterior features: Contact manager
- Has view: Yes
- View description: City View
Details
- Parcel number: 4169004029
Construction
Type & style
- Home type: SingleFamily
- Property subtype: SingleFamily
Materials
- Roof: Tile
Condition
- Year built: 2008
Community & HOA
Location
- Region: Manhattan Beach
Financial & listing details
- Lease term: 12 Months
Price history
| Date | Event | Price |
|---|---|---|
| 7/29/2025 | Listed for rent | $24,000+41.2%$4/sqft |
Source: CRMLS #SB25169588 | ||
| 9/11/2023 | Listing removed | -- |
Source: Zillow Rentals | ||
| 8/23/2023 | Listed for rent | $17,000$3/sqft |
Source: Zillow Rentals | ||
| 7/31/2023 | Listing removed | -- |
Source: Zillow Rentals | ||
| 7/20/2023 | Price change | $17,000-15%$3/sqft |
Source: Zillow Rentals | ||
![[object Object]](https://photos.zillowstatic.com/fp/0b9e786c8ce43817ca36667bc521a059-p_i.jpg)
