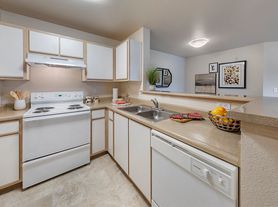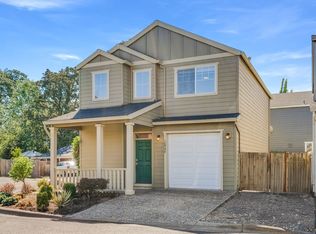They may not appear on third-party sites)
- Pay screening fee: $65.- If you have a pet, assistance animal, or to certify that you do not have animals: https
jimmcneeleyrealestatepm. See pet policy on property listing)
County: Washington
Lease Terms: One year
Date Available for Viewing: Now
Heat: Gas
Utilities included in rent: water/sewer/garbage/ basic internet
Year Built: 2014
Levels: Three levels - living space on top two levels
Floor plan - Kitchen, living room, 1/2 bath on main level, utility room, 3 bedroom and two bathrooms on upper level
Amenities:, kitchen island with eating bar, tile counters, balcony, central a/c, ceiling fan, wood laminate flooring on main level, community park, rec center, outdoor pool, exercise room, clubhouse
Appliances: Gas Stove, dishwasher, overhead microwave, side/side refrigerator, washer/dryer, garbage disposal
Garage: Single with opener
Vehicle Restrictions: RV or boat parking not permitted. No more than two cars.
Schools: McKinley, Five Oaks, Westview
PET POLICY: No yard - small dogs - no more than two with breed restrictions
Directions: 206th, W on Arbor Crossing Place, R on Adwick on right side (Park in visitor parking)
INFORMATION NOT GUARANTEED AND SHOULD BE VERIFIED.
SQUARE FOOTAGE IS APPROXIMATE & MAY INCLUDE BOTH FINISHED & UNFINISHED
AREAS.
SCHOOL AVAILABILITY SUBJECT TO CHANGE.
House for rent
$2,395/mo
718 NE Adwick Dr, Hillsboro, OR 97006
3beds
1,528sqft
Price may not include required fees and charges.
Single family residence
Available Thu Oct 9 2025
Cats, dogs OK
-- A/C
-- Laundry
-- Parking
-- Heating
What's special
Outdoor poolCeiling fanGas stoveOverhead microwaveGarbage disposalTile counters
- 3 days
- on Zillow |
- -- |
- -- |
Travel times
Renting now? Get $1,000 closer to owning
Unlock a $400 renter bonus, plus up to a $600 savings match when you open a Foyer+ account.
Offers by Foyer; terms for both apply. Details on landing page.
Facts & features
Interior
Bedrooms & bathrooms
- Bedrooms: 3
- Bathrooms: 3
- Full bathrooms: 2
- 1/2 bathrooms: 1
Interior area
- Total interior livable area: 1,528 sqft
Property
Parking
- Details: Contact manager
Features
- Exterior features: Dogs ok up to 25 lbs, Garbage included in rent, Internet included in rent, Sewage included in rent, Water included in rent
Details
- Parcel number: 1N236CB80142
Construction
Type & style
- Home type: SingleFamily
- Property subtype: Single Family Residence
Utilities & green energy
- Utilities for property: Garbage, Internet, Sewage, Water
Community & HOA
Location
- Region: Hillsboro
Financial & listing details
- Lease term: Contact For Details
Price history
| Date | Event | Price |
|---|---|---|
| 9/30/2025 | Listed for rent | $2,395+6.4%$2/sqft |
Source: Zillow Rentals | ||
| 9/7/2024 | Listing removed | $2,250$1/sqft |
Source: Zillow Rentals | ||
| 8/31/2024 | Price change | $2,250-4.3%$1/sqft |
Source: Zillow Rentals | ||
| 8/19/2024 | Price change | $2,350-4.1%$2/sqft |
Source: Zillow Rentals | ||
| 8/13/2024 | Listed for rent | $2,450+36.5%$2/sqft |
Source: Zillow Rentals | ||

