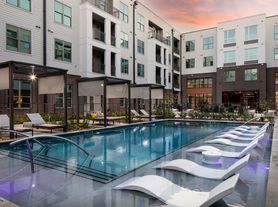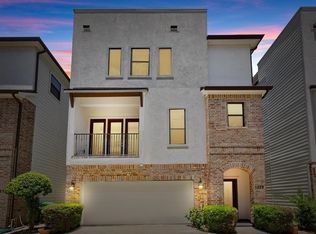Welcome to Nicholson St a well-kept three-story home in the heart of the Heights that blends comfort, style, and convenience. Enjoy the privacy of gated access while being just steps from the MKT Market, the Heights Hike & Bike Trail, and Lawrence Park. This home is perfect for active lifestyles, with endless dining, shopping, and entertainment nearby, plus easy access to Downtown, the Galleria, and the Medical Center. Inside, the first floor offers an en-suite bedroom with a full bath great for a guest suite or home office along with a two-car garage. The second floor opens up with soaring ceilings, hardwood floors, granite countertops, and plenty of natural light in the kitchen and living areas, as well as another en-suite bedroom. The third floor is a true owner's retreat, featuring the entire level with expansive windows, a spacious walk-in closet, and a spa-inspired bath with double vanities, a soaking tub, and an oversized shower.
Copyright notice - Data provided by HAR.com 2022 - All information provided should be independently verified.
House for rent
$3,800/mo
718 Nicholson St, Houston, TX 77007
3beds
1,824sqft
Price may not include required fees and charges.
Singlefamily
Available now
-- Pets
Electric, ceiling fan
Electric dryer hookup laundry
2 Attached garage spaces parking
Natural gas
What's special
Two-car garageExpansive windowsHardwood floorsGranite countertopsPlenty of natural lightSpacious walk-in closetSoaking tub
- 35 days
- on Zillow |
- -- |
- -- |
Travel times
Looking to buy when your lease ends?
Consider a first-time homebuyer savings account designed to grow your down payment with up to a 6% match & 3.83% APY.
Facts & features
Interior
Bedrooms & bathrooms
- Bedrooms: 3
- Bathrooms: 3
- Full bathrooms: 3
Rooms
- Room types: Family Room
Heating
- Natural Gas
Cooling
- Electric, Ceiling Fan
Appliances
- Included: Dishwasher, Disposal, Microwave, Oven, Range
- Laundry: Electric Dryer Hookup, Gas Dryer Hookup, Hookups, Washer Hookup
Features
- 1 Bedroom Down - Not Primary BR, Ceiling Fan(s), En-Suite Bath, High Ceilings, Primary Bed - 3rd Floor, Vaulted Ceiling, Walk In Closet, Walk-In Closet(s)
Interior area
- Total interior livable area: 1,824 sqft
Property
Parking
- Total spaces: 2
- Parking features: Attached, Covered
- Has attached garage: Yes
- Details: Contact manager
Features
- Stories: 3
- Exterior features: 0 Up To 1/4 Acre, 1 Bedroom Down - Not Primary BR, Architecture Style: Contemporary/Modern, Attached, Electric Dryer Hookup, Electric Gate, En-Suite Bath, Entry, Gas Dryer Hookup, Heating: Gas, High Ceilings, Jogging Track, Lot Features: Subdivided, 0 Up To 1/4 Acre, Primary Bed - 3rd Floor, Subdivided, Vaulted Ceiling, Walk In Closet, Walk-In Closet(s), Washer Hookup
Details
- Parcel number: 1335620010009
Construction
Type & style
- Home type: SingleFamily
- Property subtype: SingleFamily
Condition
- Year built: 2012
Community & HOA
Location
- Region: Houston
Financial & listing details
- Lease term: Long Term,12 Months
Price history
| Date | Event | Price |
|---|---|---|
| 8/30/2025 | Listed for rent | $3,800$2/sqft |
Source: | ||
| 3/9/2017 | Sold | -- |
Source: Agent Provided | ||
| 1/14/2017 | Pending sale | $390,000$214/sqft |
Source: John Daugherty, REALTORS #71942151 | ||
| 12/28/2016 | Listed for sale | $390,000+1.3%$214/sqft |
Source: John Daugherty, REALTORS #71942151 | ||
| 2/20/2016 | Listing removed | $385,000$211/sqft |
Source: ULR #87548844 | ||

