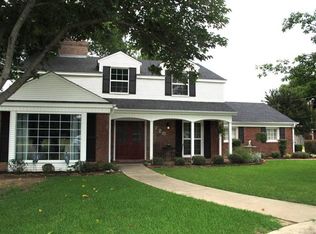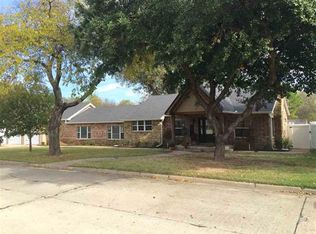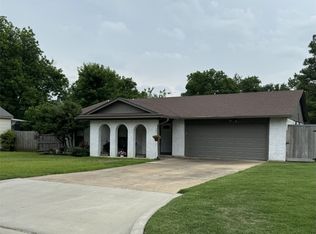Come see this Beautiful Southwest CHARMER! This house will surprise you with matching hardwood floors throughout, mother-in-law floor-plan, formal living room AND just past the updated kitchen/dining area is another large open concept living/gaming/media area with vaulted ceilings, recessed lighting, a wet bar, tons of storage, huge picture windows and an amazing wood burning fireplace in the center of it all! Gated drive allows entrance into a HUGE backyard oasis with a wrap-around deck, 2 car garage, storage area with floor to ceiling shelving, basketball goal and tons of green space all surrounded by an extra tall privacy fence with gorgeous mature trees sprinkled in! This 3 bedroom/2 bath home has so much space and storage and would be perfect for your growing family! Another huge plus-the windows are only 2 years old and come with a lifetime replacement warranty!!!
This property is off market, which means it's not currently listed for sale or rent on Zillow. This may be different from what's available on other websites or public sources.



