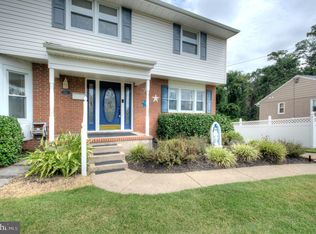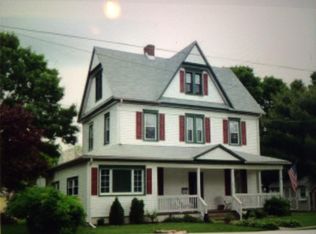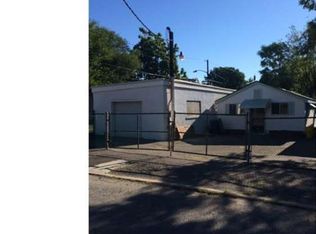Sold for $320,000
$320,000
718 Rancocas Ave, Riverside, NJ 08075
3beds
1,525sqft
Single Family Residence
Built in 1968
10,393 Square Feet Lot
$328,200 Zestimate®
$210/sqft
$2,802 Estimated rent
Home value
$328,200
$299,000 - $361,000
$2,802/mo
Zestimate® history
Loading...
Owner options
Explore your selling options
What's special
Well-Maintained 3-Bedroom, 2-Bath Rancher in Riverside, NJ – One-Floor Living with Room to Grow! Welcome to this beautifully cared-for 3-bedroom, 2-bath rancher nestled on a quiet residential street in Riverside. Offering the comfort of single-level living and a full basement ready for finishing, this home is ideal for anyone seeking both move-in-ready ease and future potential. Step inside to find a bright, spacious living room that flows into a dedicated dining room—perfect for family dinners or hosting guests. The adjacent eat-in kitchen features ample cabinetry, modern appliances, and a cozy space for casual meals. The home includes three generously sized bedrooms and two full bathrooms, including a private en-suite in the primary bedroom. A laundry/mudroom, central air, and plenty of storage add everyday comfort and convenience. Downstairs, the full basement offers high ceilings and a clean, open layout—ready to be transformed into a rec room, home gym, office, or playroom. Outside, enjoy a backyard perfect for relaxing, entertaining, or gardening. A private driveway, storage shed, and tidy landscaping complete this inviting property. All of this plus a private, fenced backyard with storage shed, and is located close to shopping, schools, parks, and transit This charming rancher combines comfort, space, and flexibility! Make your appointment to see this great home today!
Zillow last checked: 8 hours ago
Listing updated: June 25, 2025 at 05:03pm
Listed by:
Cristin Holloway 609-234-6877,
EXP Realty, LLC,
Co-Listing Agent: Cory Mcdonald 484-319-7901,
EXP Realty, LLC
Bought with:
Jody De Vine
BHHS Fox & Roach-Mt Laurel
Source: Bright MLS,MLS#: NJBL2087054
Facts & features
Interior
Bedrooms & bathrooms
- Bedrooms: 3
- Bathrooms: 2
- Full bathrooms: 2
- Main level bathrooms: 2
- Main level bedrooms: 3
Bedroom 1
- Level: Main
- Area: 180 Square Feet
- Dimensions: 15 x 12
Bedroom 2
- Level: Main
- Area: 140 Square Feet
- Dimensions: 14 x 10
Bathroom 3
- Level: Main
- Area: 168 Square Feet
- Dimensions: 14 x 12
Dining room
- Level: Main
- Area: 120 Square Feet
- Dimensions: 12 x 10
Kitchen
- Level: Main
- Area: 192 Square Feet
- Dimensions: 16 x 12
Living room
- Level: Main
- Area: 228 Square Feet
- Dimensions: 19 x 12
Heating
- Forced Air, Natural Gas
Cooling
- Central Air, Electric
Appliances
- Included: Microwave, Built-In Range, Washer, Dryer, Dishwasher, Gas Water Heater
Features
- Dining Area, Eat-in Kitchen, Sauna
- Flooring: Wood
- Basement: Unfinished
- Has fireplace: No
Interior area
- Total structure area: 1,525
- Total interior livable area: 1,525 sqft
- Finished area above ground: 1,525
- Finished area below ground: 0
Property
Parking
- Total spaces: 4
- Parking features: Driveway, On Street
- Uncovered spaces: 4
Accessibility
- Accessibility features: None
Features
- Levels: Two
- Stories: 2
- Pool features: None
Lot
- Size: 10,393 sqft
- Dimensions: 99.00 x 105.00
Details
- Additional structures: Above Grade, Below Grade
- Parcel number: 300230700012
- Zoning: R1
- Special conditions: Standard
Construction
Type & style
- Home type: SingleFamily
- Architectural style: Ranch/Rambler
- Property subtype: Single Family Residence
Materials
- Vinyl Siding
- Foundation: Other
- Roof: Shingle
Condition
- Good
- New construction: No
- Year built: 1968
Utilities & green energy
- Electric: 120/240V
- Sewer: Public Sewer
- Water: Public
- Utilities for property: Cable Connected, Natural Gas Available, Electricity Available, Cable
Community & neighborhood
Location
- Region: Riverside
- Subdivision: Avenues
- Municipality: RIVERSIDE TWP
Other
Other facts
- Listing agreement: Exclusive Right To Sell
- Ownership: Fee Simple
Price history
| Date | Event | Price |
|---|---|---|
| 6/25/2025 | Sold | $320,000$210/sqft |
Source: | ||
| 5/30/2025 | Pending sale | $320,000$210/sqft |
Source: | ||
| 5/29/2025 | Contingent | $320,000$210/sqft |
Source: | ||
| 5/20/2025 | Listed for sale | $320,000$210/sqft |
Source: | ||
Public tax history
| Year | Property taxes | Tax assessment |
|---|---|---|
| 2025 | $7,576 +2.7% | $190,700 |
| 2024 | $7,376 | $190,700 |
| 2023 | -- | $190,700 |
Find assessor info on the county website
Neighborhood: 08075
Nearby schools
GreatSchools rating
- 4/10M. Joan Pearson Elementary SchoolGrades: K-5Distance: 0.7 mi
- 4/10Walnut Street Middle SchoolGrades: 6-8Distance: 0.2 mi
Schools provided by the listing agent
- District: Riverside Township Public Schools
Source: Bright MLS. This data may not be complete. We recommend contacting the local school district to confirm school assignments for this home.
Get a cash offer in 3 minutes
Find out how much your home could sell for in as little as 3 minutes with a no-obligation cash offer.
Estimated market value$328,200
Get a cash offer in 3 minutes
Find out how much your home could sell for in as little as 3 minutes with a no-obligation cash offer.
Estimated market value
$328,200


