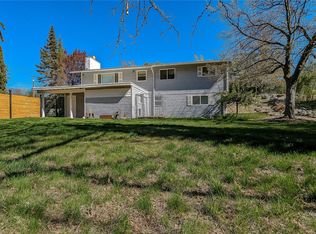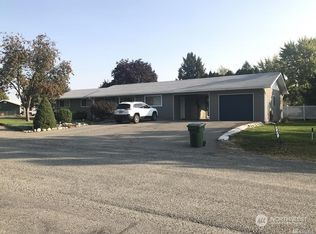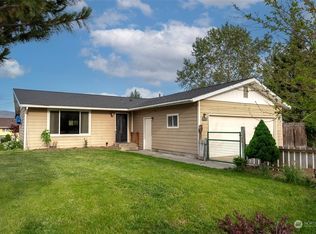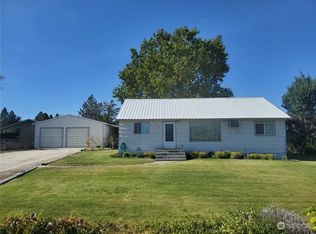Sold
Listed by:
Rachel Giovacchini,
RE/MAX Welcome Home
Bought with: RE/MAX Welcome Home
$235,000
718 Ridge Place, Omak, WA 98841
4beds
1,560sqft
Single Family Residence
Built in 1971
10,798.52 Square Feet Lot
$234,200 Zestimate®
$151/sqft
$1,978 Estimated rent
Home value
$234,200
Estimated sales range
Not available
$1,978/mo
Zestimate® history
Loading...
Owner options
Explore your selling options
What's special
Omak - Oversized lot! 1560sqft 4 bedrooms/1 Bathroom, living room with custom brick hearth surrounding wood fireplace, dining area, kitchen with all appliances staying, laundry area with washer and dryer staying, plus outside finished storage room. Covered front porch. Attached two car carport & storage room. Completely fenced enormous back yard. Plenty of room for garden space, fire pit, seating area & more. Metal storage shed for lawn mower and equipment stays. City utilities. Composition Roof. $249,900 H-3670/MLS2379137
Zillow last checked: 8 hours ago
Listing updated: October 06, 2025 at 04:04am
Listed by:
Rachel Giovacchini,
RE/MAX Welcome Home
Bought with:
Britney Arthur, 22006631
RE/MAX Welcome Home
Source: NWMLS,MLS#: 2379137
Facts & features
Interior
Bedrooms & bathrooms
- Bedrooms: 4
- Bathrooms: 1
- Full bathrooms: 1
- Main level bathrooms: 1
- Main level bedrooms: 4
Bedroom
- Level: Main
Bedroom
- Level: Main
Bedroom
- Level: Main
Bedroom
- Level: Main
Bathroom full
- Level: Main
Other
- Level: Main
Dining room
- Level: Main
Kitchen without eating space
- Level: Main
Living room
- Level: Main
Utility room
- Level: Main
Heating
- Fireplace, Baseboard, Wall Unit(s), Electric, Wood
Cooling
- Wall Unit(s)
Appliances
- Included: Dishwasher(s), Dryer(s), Microwave(s), Refrigerator(s), Stove(s)/Range(s), Washer(s)
Features
- Ceiling Fan(s), Dining Room
- Flooring: Laminate, Carpet
- Windows: Double Pane/Storm Window
- Basement: None
- Number of fireplaces: 1
- Fireplace features: Electric, Wood Burning, Main Level: 1, Fireplace
Interior area
- Total structure area: 1,560
- Total interior livable area: 1,560 sqft
Property
Parking
- Total spaces: 2
- Parking features: Attached Carport
- Carport spaces: 2
Features
- Levels: One
- Stories: 1
- Patio & porch: Ceiling Fan(s), Double Pane/Storm Window, Dining Room, Fireplace
- Has view: Yes
- View description: City, Mountain(s), Territorial
Lot
- Size: 10,798 sqft
- Features: Paved, Fenced-Fully, High Speed Internet
- Topography: Partial Slope
- Residential vegetation: Garden Space
Details
- Parcel number: 1780100600
- Zoning description: Jurisdiction: City
- Special conditions: Standard
Construction
Type & style
- Home type: SingleFamily
- Property subtype: Single Family Residence
Materials
- Wood Siding, Wood Products
- Foundation: Poured Concrete
- Roof: Composition
Condition
- Year built: 1971
- Major remodel year: 1971
Utilities & green energy
- Electric: Company: PUD
- Sewer: Sewer Connected, Company: City of Omak
- Water: Public, Company: City of Omak
- Utilities for property: Nci
Community & neighborhood
Location
- Region: Omak
- Subdivision: Omak
HOA & financial
HOA
- Association phone: 509-322-5555
Other
Other facts
- Listing terms: Cash Out,Conventional,FHA,USDA Loan,VA Loan
- Cumulative days on market: 63 days
Price history
| Date | Event | Price |
|---|---|---|
| 9/5/2025 | Sold | $235,000-6%$151/sqft |
Source: | ||
| 8/6/2025 | Pending sale | $249,900$160/sqft |
Source: | ||
| 6/20/2025 | Price change | $249,900-7.4%$160/sqft |
Source: | ||
| 6/5/2025 | Listed for sale | $269,900$173/sqft |
Source: | ||
Public tax history
| Year | Property taxes | Tax assessment |
|---|---|---|
| 2024 | $1,861 +8% | $209,900 +2.9% |
| 2023 | $1,723 +8.9% | $203,900 +35.8% |
| 2022 | $1,582 -2% | $150,200 +17.8% |
Find assessor info on the county website
Neighborhood: 98841
Nearby schools
GreatSchools rating
- 4/10E Omak Elementary SchoolGrades: 3-5Distance: 1.1 mi
- 2/10Omak Middle SchoolGrades: 6-8Distance: 0.8 mi
- 3/10Omak High SchoolGrades: 9-12Distance: 0.8 mi
Get pre-qualified for a loan
At Zillow Home Loans, we can pre-qualify you in as little as 5 minutes with no impact to your credit score.An equal housing lender. NMLS #10287.



