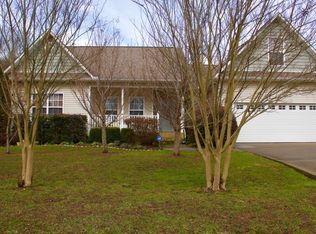Closed
$335,900
718 Ridgeview Dr, Clinton, TN 37716
3beds
1,438sqft
Single Family Residence, Residential
Built in 2009
0.35 Acres Lot
$337,000 Zestimate®
$234/sqft
$2,126 Estimated rent
Home value
$337,000
$243,000 - $468,000
$2,126/mo
Zestimate® history
Loading...
Owner options
Explore your selling options
What's special
Welcome to this charming 3-bedroom, 2-bath with flex space, ranch-style home, perfectly situated just moments from downtown Clinton and local parks, including Aspire. This cozy yet spacious home offers a bright and inviting living space with an open-concept with one level layout, ideal for both everyday living and entertaining. The well-appointed kitchen flows seamlessly into the dining area. The home offers plenty of room for family or guests. Outside, enjoy a fenced in backyard perfect for relaxation or activities. With its prime location near downtown shopping, dining, and parks, this home combines the best of comfort, style, and convenience. This home is ready for its next owners. Don't miss out! Shed Conveys. 1 HOUR NOTICE for SHOWINGS
Zillow last checked: 8 hours ago
Listing updated: February 08, 2026 at 02:47am
Listing Provided by:
Tiffany Mays,
United Real Estate Solutions
Bought with:
Matt Ward, 370872
Adam Wilson Realty
Source: RealTracs MLS as distributed by MLS GRID,MLS#: 3059821
Facts & features
Interior
Bedrooms & bathrooms
- Bedrooms: 3
- Bathrooms: 2
- Full bathrooms: 2
- Main level bedrooms: 3
Dining room
- Features: Formal
- Level: Formal
Other
- Features: Utility Room
- Level: Utility Room
Heating
- Central, Electric, Heat Pump
Cooling
- Central Air, Ceiling Fan(s)
Appliances
- Included: Dishwasher, Disposal, Microwave, Range, Refrigerator
- Laundry: Washer Hookup, Electric Dryer Hookup
Features
- Ceiling Fan(s)
- Flooring: Laminate, Vinyl
- Basement: Crawl Space
- Has fireplace: No
Interior area
- Total structure area: 1,438
- Total interior livable area: 1,438 sqft
- Finished area above ground: 1,438
Property
Parking
- Total spaces: 2
- Parking features: Attached
- Attached garage spaces: 2
Features
- Levels: One
- Stories: 1
- Patio & porch: Porch, Covered
Lot
- Size: 0.35 Acres
- Features: Level
- Topography: Level
Details
- Additional structures: Storage
- Parcel number: 082 03802 000
- Special conditions: Standard
Construction
Type & style
- Home type: SingleFamily
- Architectural style: Traditional
- Property subtype: Single Family Residence, Residential
Materials
- Frame, Vinyl Siding, Other
Condition
- New construction: No
- Year built: 2009
Utilities & green energy
- Sewer: Public Sewer
- Water: Public
- Utilities for property: Electricity Available, Water Available
Green energy
- Energy efficient items: Windows
Community & neighborhood
Security
- Security features: Smoke Detector(s)
Location
- Region: Clinton
Price history
| Date | Event | Price |
|---|---|---|
| 12/1/2025 | Sold | $335,900+1.8%$234/sqft |
Source: | ||
| 9/20/2025 | Pending sale | $329,900$229/sqft |
Source: | ||
| 8/16/2025 | Price change | $329,900-2.9%$229/sqft |
Source: | ||
| 8/9/2025 | Listed for sale | $339,900$236/sqft |
Source: | ||
| 4/22/2025 | Listing removed | $339,900$236/sqft |
Source: | ||
Public tax history
| Year | Property taxes | Tax assessment |
|---|---|---|
| 2025 | $1,399 +7.4% | $69,400 +84.7% |
| 2024 | $1,302 | $37,575 |
| 2023 | $1,302 | $37,575 |
Find assessor info on the county website
Neighborhood: 37716
Nearby schools
GreatSchools rating
- 6/10South Clinton Elementary SchoolGrades: K-6Distance: 0.5 mi
- 4/10Clinton Middle SchoolGrades: PK,6-8Distance: 2 mi
- 6/10Clinton High SchoolGrades: 9-12Distance: 1.4 mi
Schools provided by the listing agent
- Elementary: South Clinton Elementary
- Middle: Clinton Middle School
- High: Clinton High School
Source: RealTracs MLS as distributed by MLS GRID. This data may not be complete. We recommend contacting the local school district to confirm school assignments for this home.
Get pre-qualified for a loan
At Zillow Home Loans, we can pre-qualify you in as little as 5 minutes with no impact to your credit score.An equal housing lender. NMLS #10287.
