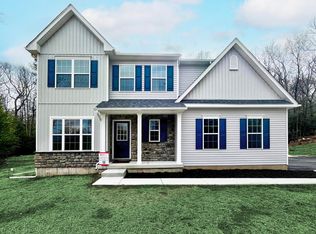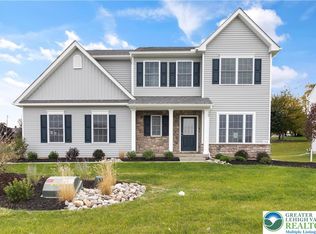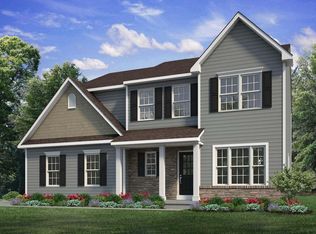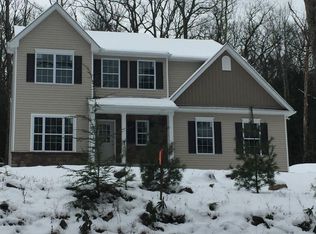Welcome to the Madison, a charming and inviting home that's become one of our most popular floorplans. You'll feel right at home as soon as you step into its modern open-concept main living area. The seamless flow between the Dining Room, Kitchen with Nook, and Great Room creates a warm and welcoming atmosphere. The bright and sunny study with French doors and wall of windows is a perfect place to work or learn from home. The welcoming Foyer, convenient Powder Room, and practical Mudroom near the 2-car garage are just some of the lovely touches that make the Madison special. Upstairs, the Owner's Suite awaits with its spacious walk-in closet and private ensuite Bath. And with three additional Bedrooms, a full Bath, and a second-floor Laundry Room, there's plenty of space for everyone!Some images, videos, virtual tours shown may be from a previously built Tuskes home of similar design. Actual options, colors, and selections may vary. Contact us for details!
This property is off market, which means it's not currently listed for sale or rent on Zillow. This may be different from what's available on other websites or public sources.



