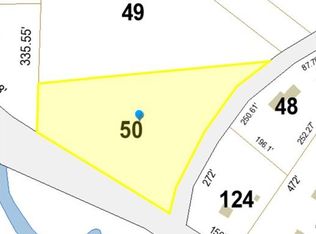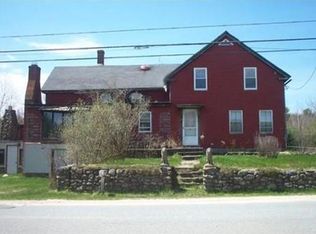Come take a look at this beautiful young custom contemporary ranch with 3 bedrooms and 2 full baths! Featuring a large open floor plan with cathedral ceilings, recessed lighting, and gleaming maple hardwood floors! The eat-in kitchen has custom cabinets with granite counters, recessed lighting, and maple hardwood floors! Nice deck off of the kitchen overlooks the large fenced in back yard with your own fishing pond. Master suite has his and hers closets, and a full master bath with ceramic tile flooring. Large second full bath has washer dryer hookups and ceramic tile flooring. Park your car in the over sized garage and enter the house through the mud room with ceramic tile flooring. A full size walk-out basement with french doors and windows could easily be turned into more living space. Buderus boiler and recent added insulation by Mass Save finishes off this lovely property. First Showing at the Open House, on Saturday, April 7th from 1-3 PM. Don't wait on this one!
This property is off market, which means it's not currently listed for sale or rent on Zillow. This may be different from what's available on other websites or public sources.


