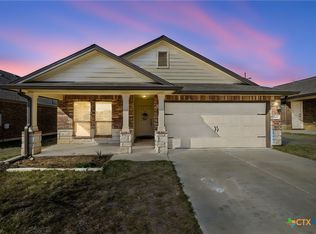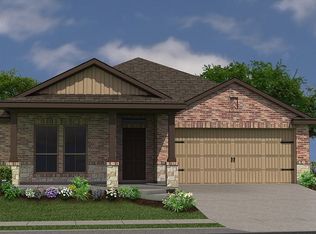Closed
Price Unknown
718 Stone Valley Rd, Temple, TX 76502
3beds
2,088sqft
Single Family Residence
Built in 2020
5,998.21 Square Feet Lot
$294,500 Zestimate®
$--/sqft
$2,036 Estimated rent
Home value
$294,500
$271,000 - $321,000
$2,036/mo
Zestimate® history
Loading...
Owner options
Explore your selling options
What's special
This contemporary home offers, 2 living area, office, 3-bedroom, 2-bath, newly painted and nestled within Belton ISD, offers an attractive blend of style and functionality. Built in 2020, this spacious residence has over 2088 square feet of living space, providing ample room for relaxation and entertainment. Upon entering, you'll be greeted by an inviting open layout, ideal for hosting guests or unwinding after a long day. The split floor plan ensures privacy and tranquility, while the well-appointed kitchen features sleek stainless steel appliances, granite countertops, a generous island with a breakfast bar, and a convenient walk-in pantry. This home features a dedicated home office or study, perfect for remote work or quiet study sessions. Outside, a privacy-fenced backyard offers a serene retreat for outdoor activities and gatherings. Located in West Temple, this home is conveniently situated near shopping, dining, and the scenic Lake Belton. Residents also enjoy access to a community pool and playground, providing opportunities for recreation and leisure right at their doorstep. Home offers an assumable loan with a 2.5 interest rate.
Zillow last checked: 8 hours ago
Listing updated: May 02, 2025 at 06:55am
Listed by:
Toni Salazar 254-231-9415,
Two Lakes Real Estate
Bought with:
Charmion L. Lee, TREC #0568495
Fathom Realty
Source: Central Texas MLS,MLS#: 566073 Originating MLS: Temple Belton Board of REALTORS
Originating MLS: Temple Belton Board of REALTORS
Facts & features
Interior
Bedrooms & bathrooms
- Bedrooms: 3
- Bathrooms: 2
- Full bathrooms: 2
Heating
- Central, Electric
Cooling
- Central Air, Electric, 1 Unit
Appliances
- Included: Dishwasher, Electric Cooktop, Electric Range, Electric Water Heater, Disposal, Oven, Vented Exhaust Fan, Some Electric Appliances, Cooktop, Microwave, Range
- Laundry: Washer Hookup, Electric Dryer Hookup, Laundry in Utility Room, Laundry Room
Features
- Ceiling Fan(s), Double Vanity, Garden Tub/Roman Tub, Home Office, Multiple Living Areas, Open Floorplan, Pull Down Attic Stairs, Split Bedrooms, Shower Only, Separate Shower, Walk-In Closet(s), Granite Counters, Kitchen Island, Kitchen/Dining Combo, Pantry, Walk-In Pantry
- Flooring: Carpet, Tile
- Attic: Pull Down Stairs
- Has fireplace: No
- Fireplace features: None
Interior area
- Total interior livable area: 2,088 sqft
Property
Parking
- Total spaces: 2
- Parking features: Attached, Garage Faces Front, Garage
- Attached garage spaces: 2
Features
- Levels: One
- Stories: 1
- Patio & porch: Covered, Porch
- Exterior features: Porch
- Pool features: Community, None
- Fencing: Back Yard
- Has view: Yes
- View description: None
- Body of water: None
Lot
- Size: 5,998 sqft
Details
- Parcel number: 491729
Construction
Type & style
- Home type: SingleFamily
- Architectural style: Traditional
- Property subtype: Single Family Residence
Materials
- HardiPlank Type, Masonry
- Foundation: Slab
- Roof: Composition,Shingle
Condition
- Resale
- Year built: 2020
Details
- Builder name: DR Horton
Utilities & green energy
- Sewer: Public Sewer
- Water: Public
- Utilities for property: Electricity Available
Community & neighborhood
Community
- Community features: Playground, Community Pool
Location
- Region: Temple
- Subdivision: Lake Point Terrace
HOA & financial
HOA
- Has HOA: Yes
- HOA fee: $90 quarterly
- Association name: Terrance at Lake Point
Other
Other facts
- Listing agreement: Exclusive Right To Sell
- Listing terms: Assumable,Cash,Conventional,FHA,VA Loan
Price history
| Date | Event | Price |
|---|---|---|
| 5/2/2025 | Pending sale | $295,000$141/sqft |
Source: | ||
| 5/1/2025 | Sold | -- |
Source: | ||
| 4/17/2025 | Contingent | $295,000$141/sqft |
Source: | ||
| 3/18/2025 | Price change | $295,000-1.6%$141/sqft |
Source: | ||
| 1/6/2025 | Listed for sale | $299,900+3.8%$144/sqft |
Source: | ||
Public tax history
| Year | Property taxes | Tax assessment |
|---|---|---|
| 2025 | $5,629 +3.1% | $326,087 +7.3% |
| 2024 | $5,457 +9.4% | $303,995 +4.2% |
| 2023 | $4,988 -12.4% | $291,783 +10% |
Find assessor info on the county website
Neighborhood: 76502
Nearby schools
GreatSchools rating
- 6/10Tarver Elementary SchoolGrades: K-5Distance: 0.9 mi
- 5/10North Belton Middle SchoolGrades: 6-8Distance: 1.1 mi
- 7/10Lake Belton High SchoolGrades: 9-12Distance: 0.8 mi
Schools provided by the listing agent
- Elementary: Tarver Elementary
- Middle: North Belton Middle School
- High: Lake Belton High School
- District: Belton ISD
Source: Central Texas MLS. This data may not be complete. We recommend contacting the local school district to confirm school assignments for this home.
Get a cash offer in 3 minutes
Find out how much your home could sell for in as little as 3 minutes with a no-obligation cash offer.
Estimated market value$294,500
Get a cash offer in 3 minutes
Find out how much your home could sell for in as little as 3 minutes with a no-obligation cash offer.
Estimated market value
$294,500

