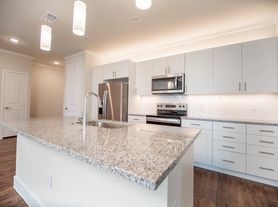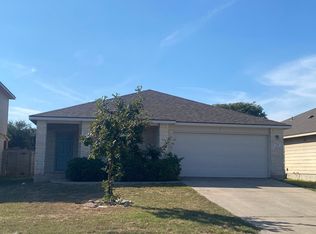Welcome to this charming single-story home featuring a covered front porch perfect for relaxing in a rocking chair and enjoying the day. Step inside to a spacious foyer that flows seamlessly into the open family room and kitchen, creating the ideal space for entertaining and everyday living. The private master suite is thoughtfully separated from the secondary bedrooms and boasts a large walk-in closet, plus a spa-like bathroom with a soaking tub and stand-alone shower. Enjoy the outdoors with a covered back patio overlooking a private backyard that backs to a greenbelt, offering added privacy and peaceful views. Additional features include a 2-car garage, plus extra driveway parking. Located in a desirable community with family-friendly amenities, including a community pool and playgrounds, this home offers the perfect blend of comfort, convenience, and lifestyle.
House for rent
$1,895/mo
718 Sugar Brook Dr, Temple, TX 76502
3beds
1,684sqft
Price may not include required fees and charges.
Singlefamily
Available Fri Nov 7 2025
Dogs OK
Central air, ceiling fan
Electric dryer hookup laundry
4 Parking spaces parking
Fireplace
What's special
Private backyardOpen family roomPrivate master suiteSpacious foyerCovered back patioLarge walk-in closetSoaking tub
- 31 days |
- -- |
- -- |
Travel times
Zillow can help you save for your dream home
With a 6% savings match, a first-time homebuyer savings account is designed to help you reach your down payment goals faster.
Offer exclusive to Foyer+; Terms apply. Details on landing page.
Facts & features
Interior
Bedrooms & bathrooms
- Bedrooms: 3
- Bathrooms: 2
- Full bathrooms: 2
Heating
- Fireplace
Cooling
- Central Air, Ceiling Fan
Appliances
- Included: Dishwasher, Microwave, Range, Refrigerator, Stove, WD Hookup
- Laundry: Electric Dryer Hookup, Hookups, In Kitchen, Washer Hookup
Features
- Ceiling Fan(s), Eat-in Kitchen, Electric Dryer Hookup, Entrance Foyer, Laminate Counters, No Interior Steps, Open Floorplan, Pantry, Primary Bedroom on Main, Soaking Tub, WD Hookup, Walk In Closet, Walk-In Closet(s), Washer Hookup
- Flooring: Carpet, Wood
- Has fireplace: Yes
Interior area
- Total interior livable area: 1,684 sqft
Property
Parking
- Total spaces: 4
- Parking features: Covered
- Details: Contact manager
Features
- Stories: 1
- Exterior features: Contact manager
- Has view: Yes
- View description: Contact manager
Details
- Parcel number: 409126
Construction
Type & style
- Home type: SingleFamily
- Property subtype: SingleFamily
Materials
- Roof: Composition
Condition
- Year built: 2009
Community & HOA
Location
- Region: Temple
Financial & listing details
- Lease term: 12 Months
Price history
| Date | Event | Price |
|---|---|---|
| 10/15/2025 | Price change | $1,895-5.3%$1/sqft |
Source: Unlock MLS #4303323 | ||
| 9/21/2025 | Listed for rent | $2,000$1/sqft |
Source: Unlock MLS #4303323 | ||
| 6/3/2022 | Sold | -- |
Source: | ||
| 5/4/2022 | Pending sale | $239,900$142/sqft |
Source: | ||
| 5/2/2022 | Listed for sale | $239,900$142/sqft |
Source: | ||

