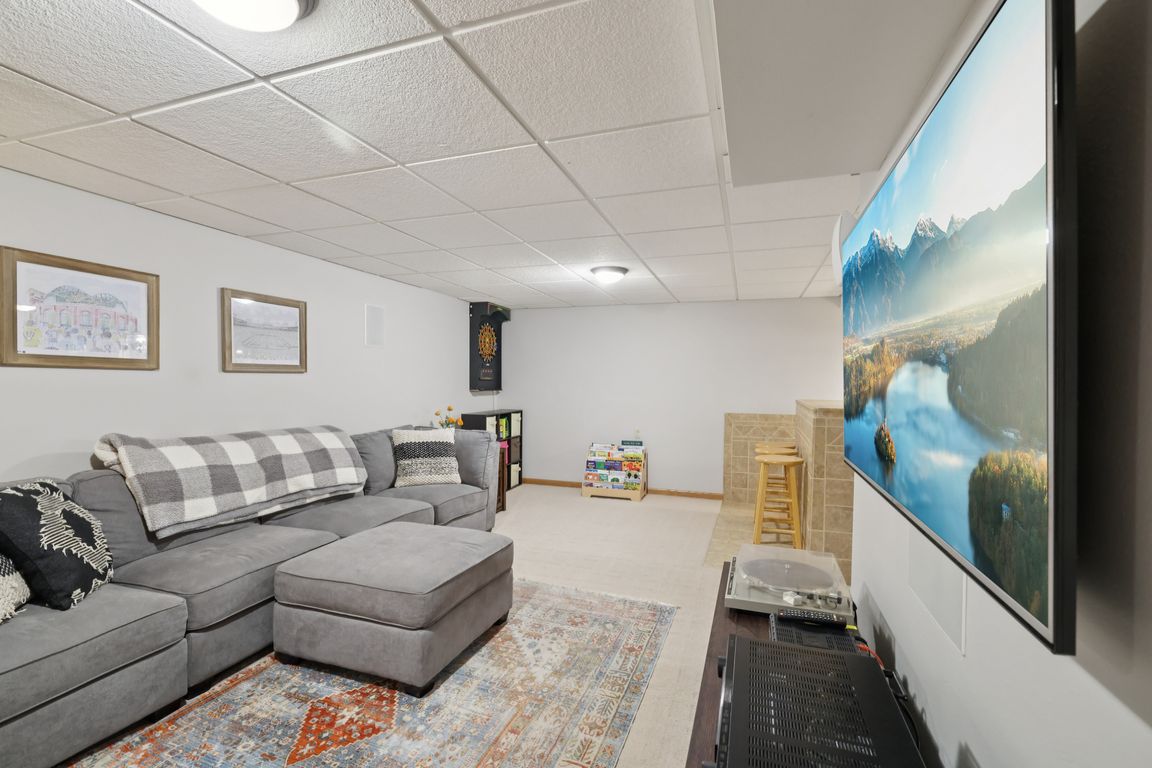Open: Sun 11am-1pm

Active
$419,900
3beds
1,804sqft
718 Traveler Lane, Madison, WI 53718
3beds
1,804sqft
Single family residence
Built in 2002
9,583 sqft
2 Attached garage spaces
$233 price/sqft
What's special
Dual closetsFenced backyardNew roofNewer windowsRestored deckDry barPrimary suite
Welcome to this beautifully cared-for home in a highly sought-after East Madison neighborhood, featuring 3 bedrooms & 2.5 baths; ready for you to move right in! Sunlight fills the home thru newer windows ('19). The dining area opens to a recently ('25) restored deck & a patio; perfect for morning coffee ...
- 16 hours |
- 278 |
- 18 |
Source: WIREX MLS,MLS#: 2010499 Originating MLS: South Central Wisconsin MLS
Originating MLS: South Central Wisconsin MLS
Travel times
Family Room
Kitchen
Primary Bedroom
Zillow last checked: 7 hours ago
Listing updated: 12 hours ago
Listed by:
Nancy Zingsheim HomeInfo@firstweber.com,
First Weber Inc,
Marcus Mitchell 608-393-6521,
First Weber Inc
Source: WIREX MLS,MLS#: 2010499 Originating MLS: South Central Wisconsin MLS
Originating MLS: South Central Wisconsin MLS
Facts & features
Interior
Bedrooms & bathrooms
- Bedrooms: 3
- Bathrooms: 3
- Full bathrooms: 2
- 1/2 bathrooms: 1
Primary bedroom
- Level: Upper
- Area: 169
- Dimensions: 13 x 13
Bedroom 2
- Level: Upper
- Area: 110
- Dimensions: 10 x 11
Bedroom 3
- Level: Upper
- Area: 100
- Dimensions: 10 x 10
Bathroom
- Features: At least 1 Tub, Master Bedroom Bath: Full, Master Bedroom Bath
Family room
- Level: Lower
- Area: 220
- Dimensions: 11 x 20
Kitchen
- Level: Main
- Area: 108
- Dimensions: 9 x 12
Living room
- Level: Main
- Area: 182
- Dimensions: 13 x 14
Office
- Level: Lower
- Area: 80
- Dimensions: 8 x 10
Heating
- Natural Gas, Forced Air
Cooling
- Central Air
Appliances
- Included: Range/Oven, Refrigerator, Dishwasher, Microwave, Disposal, Washer, Dryer, Water Softener
Features
- Walk-In Closet(s), High Speed Internet
- Flooring: Wood or Sim.Wood Floors
- Basement: Full,Partially Finished,Sump Pump,Concrete
Interior area
- Total structure area: 1,804
- Total interior livable area: 1,804 sqft
- Finished area above ground: 1,404
- Finished area below ground: 400
Video & virtual tour
Property
Parking
- Total spaces: 2
- Parking features: 2 Car, Attached, Garage Door Opener
- Attached garage spaces: 2
Features
- Levels: Two
- Stories: 2
- Patio & porch: Deck, Patio
- Fencing: Fenced Yard
Lot
- Size: 9,583.2 Square Feet
- Dimensions: 80 x 120.05
- Features: Sidewalks
Details
- Additional structures: Storage
- Parcel number: 071011112051
- Zoning: Res
Construction
Type & style
- Home type: SingleFamily
- Architectural style: Colonial
- Property subtype: Single Family Residence
Materials
- Vinyl Siding
Condition
- 21+ Years
- New construction: No
- Year built: 2002
Utilities & green energy
- Sewer: Public Sewer
- Water: Public
- Utilities for property: Cable Available
Community & HOA
Community
- Subdivision: Covered Bridge
Location
- Region: Madison
- Municipality: Madison
Financial & listing details
- Price per square foot: $233/sqft
- Tax assessed value: $400,400
- Annual tax amount: $6,665
- Date on market: 10/10/2025
- Inclusions: Refrigerator, Gas Range/Oven, Dishwasher, Microwave, Water Softener, Washer, Dryer, Some Window Coverings, Garage Cabinets, Garden Shed.
- Exclusions: Seller's Personal Property. Wine Refrigerator In Ll, Chest Freezer In Ll, Dart Board, Refrigerator In Garage.