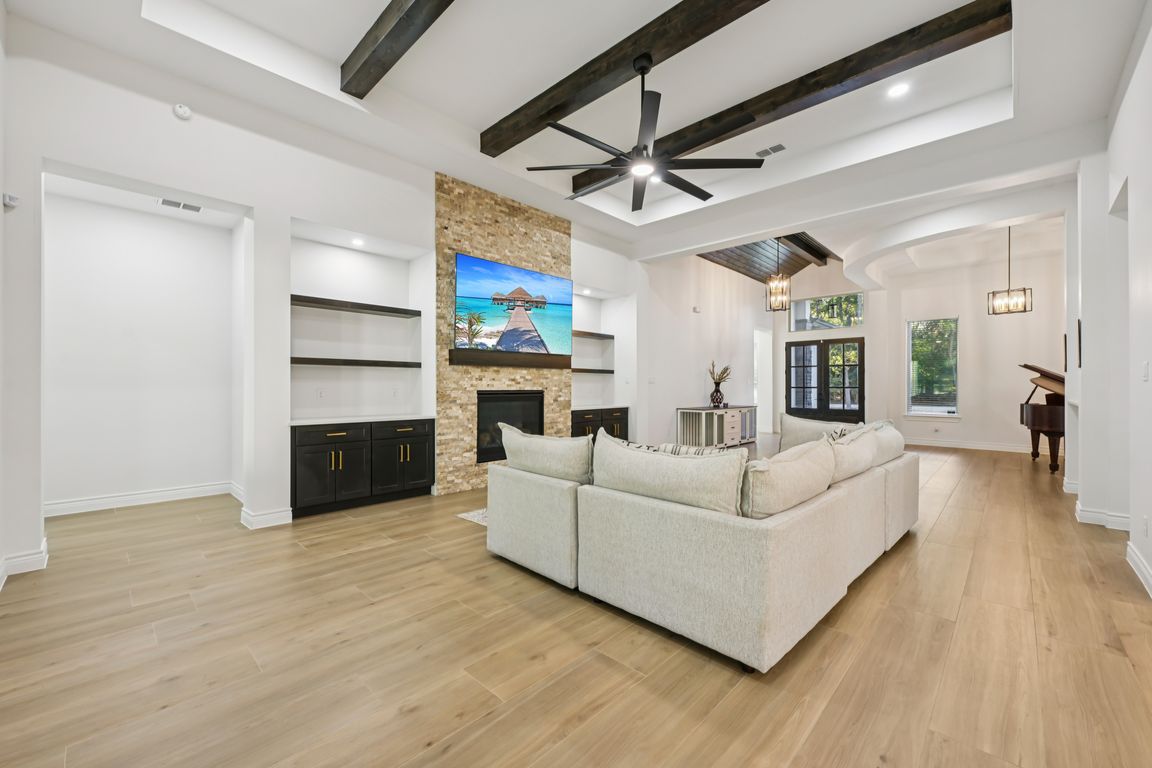
For sale
$715,000
4beds
3,627sqft
718 Weeping Willow Way, Magnolia, TX 77354
4beds
3,627sqft
Single family residence
Built in 2024
0.59 Acres
2 Attached garage spaces
$197 price/sqft
$250 annually HOA fee
What's special
Cozy fireplaceFormal dining spaceCovered patioModern kitchenGenerous walk-in closetFree-standing soaking tubFully fenced backyard
Welcome to this beautiful modern home in Magnolia, perfectly combining style, comfort, and functionality. The spacious living room features a cozy fireplace and flows seamlessly into the formal dining space and modern kitchen, complete with a large island offering bar seating and a breakfast nook. A butler's pantry connects the kitchen ...
- 12 hours |
- 217 |
- 16 |
Source: HAR,MLS#: 85317998
Travel times
Living Room
Kitchen
Primary Bedroom
Zillow last checked: 8 hours ago
Listing updated: 15 hours ago
Listed by:
Robert Aguilar TREC #0708373 713-306-9284,
Orchard Brokerage
Source: HAR,MLS#: 85317998
Facts & features
Interior
Bedrooms & bathrooms
- Bedrooms: 4
- Bathrooms: 3
- Full bathrooms: 3
Primary bathroom
- Features: Primary Bath: Double Sinks, Primary Bath: Shower Only, Primary Bath: Soaking Tub, Secondary Bath(s): Tub/Shower Combo
Kitchen
- Features: Breakfast Bar, Kitchen Island, Kitchen open to Family Room, Pantry, Walk-in Pantry
Heating
- Electric
Cooling
- Ceiling Fan(s), Electric
Appliances
- Included: Gas Oven, Microwave, Gas Cooktop, Dishwasher
Features
- Vaulted Ceiling, All Bedrooms Down, En-Suite Bath, Primary Bed - 1st Floor, Walk-In Closet(s)
- Flooring: Tile
- Windows: Window Coverings
- Number of fireplaces: 1
Interior area
- Total structure area: 3,627
- Total interior livable area: 3,627 sqft
Video & virtual tour
Property
Parking
- Total spaces: 2
- Parking features: Attached
- Attached garage spaces: 2
Features
- Stories: 1
- Exterior features: Back Green Space
- Fencing: Back Yard
Lot
- Size: 0.59 Acres
- Features: Back Yard, Corner Lot, Subdivided, 1/2 Up to 1 Acre
Details
- Parcel number: 94950311800
Construction
Type & style
- Home type: SingleFamily
- Architectural style: Traditional
- Property subtype: Single Family Residence
Materials
- Brick
- Foundation: Slab
- Roof: Composition
Condition
- New construction: No
- Year built: 2024
Utilities & green energy
- Sewer: Public Sewer
- Water: Public
Community & HOA
Community
- Subdivision: Westwood 03
HOA
- Has HOA: Yes
- HOA fee: $250 annually
Location
- Region: Magnolia
Financial & listing details
- Price per square foot: $197/sqft
- Annual tax amount: $1,302
- Date on market: 12/10/2025
- Listing terms: Cash,Conventional,FHA,VA Loan
- Ownership: Full Ownership
Price history
| Date | Event | Price |
|---|---|---|
| 12/10/2025 | Listed for sale | $715,000-0.6%$197/sqft |
Source: | ||
| 11/25/2025 | Listing removed | $719,000$198/sqft |
Source: | ||
| 11/15/2025 | Price change | $719,000-0.1%$198/sqft |
Source: | ||
| 10/10/2025 | Price change | $720,000-1.4%$199/sqft |
Source: | ||
| 10/4/2025 | Price change | $730,000-2%$201/sqft |
Source: | ||
Public tax history
Tax history is unavailable.
BuyAbility℠ payment
Est. payment
$4,607/mo
Principal & interest
$3436
Property taxes
$900
Other costs
$271
Estimated market value
$666,000 - $737,000
$701,500
$3,655/mo
Climate risks
Explore flood, wildfire, and other predictive climate risk information for this property on First Street®️.
Nearby schools
GreatSchools rating
- 6/10Tom R Ellisor Elementary SchoolGrades: PK-4Distance: 0.9 mi
- 7/10Bear Branch J High SchoolGrades: 7-8Distance: 2.1 mi
- 7/10Magnolia High SchoolGrades: 9-12Distance: 7.4 mi
Schools provided by the listing agent
- Elementary: Tom R. Ellisor Elementary School
- Middle: Bear Branch Junior High School
- High: Magnolia High School
Source: HAR. This data may not be complete. We recommend contacting the local school district to confirm school assignments for this home.