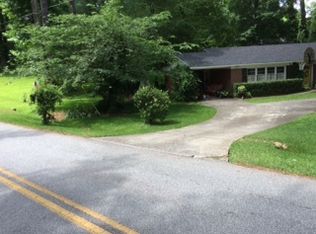Closed
$215,000
718 Woodhaven Rd, Macon, GA 31204
4beds
1,840sqft
Single Family Residence
Built in 1956
0.47 Acres Lot
$236,500 Zestimate®
$117/sqft
$1,663 Estimated rent
Home value
$236,500
$225,000 - $248,000
$1,663/mo
Zestimate® history
Loading...
Owner options
Explore your selling options
What's special
Discover the perfect blend of modern luxury and timeless charm in this fully renovated tri-level home. If you're seeking a move-in-ready property with impeccable upgrades and a convenient location, your search ends here. Step into a bright and airy living area boasting new flooring and fresh paint that creates an inviting, cozy atmosphere for relaxation and entertaining. While in the common area this home offer a french door entrance to your home office suite. The heart of this home features a dream kitchen, complete with stainless steel appliances, sleek new light fixtures, and a spacious pantry and breakfast nook. Cooking and hosting has never been so enjoyable. With four spacious bedrooms, there's room for everyone! The large yard is perfect for outdoor fun and a special space for your pups. This home provides ample parking space for all your vehicles and guests. This fully renovated tri-level gem offers a perfect balance of style and substance. Don't miss the opportunity to make it yours - schedule a showing today and start living the life you've always dreamed of! Don't forget to ask your agent about our list of upgrades!
Zillow last checked: 8 hours ago
Listing updated: December 13, 2023 at 09:06pm
Listed by:
JoJo Poff 478-361-5038,
Southern Classic Realtors,
Taylor Young 478-951-9468,
Southern Classic Realtors
Bought with:
Amber Ayers, 373940
RE/MAX Cutting Edge Realty
Source: GAMLS,MLS#: 20156198
Facts & features
Interior
Bedrooms & bathrooms
- Bedrooms: 4
- Bathrooms: 2
- Full bathrooms: 2
Heating
- Central
Cooling
- Central Air
Appliances
- Included: Dishwasher, Oven/Range (Combo), Refrigerator, Stainless Steel Appliance(s)
- Laundry: Other
Features
- Walk-In Closet(s), Split Bedroom Plan
- Flooring: Carpet, Vinyl
- Basement: None
- Has fireplace: No
Interior area
- Total structure area: 1,840
- Total interior livable area: 1,840 sqft
- Finished area above ground: 1,840
- Finished area below ground: 0
Property
Parking
- Parking features: Carport, Parking Pad
- Has carport: Yes
- Has uncovered spaces: Yes
Features
- Levels: Multi/Split
- Fencing: Back Yard
Lot
- Size: 0.47 Acres
- Features: Level, Sloped
Details
- Parcel number: N0540133
Construction
Type & style
- Home type: SingleFamily
- Architectural style: Other
- Property subtype: Single Family Residence
Materials
- Wood Siding, Brick
- Roof: Composition
Condition
- Updated/Remodeled
- New construction: No
- Year built: 1956
Utilities & green energy
- Sewer: Public Sewer
- Water: Public
- Utilities for property: Sewer Connected, Natural Gas Available, Water Available
Community & neighborhood
Community
- Community features: None
Location
- Region: Macon
- Subdivision: Wimbish Hills Addition
Other
Other facts
- Listing agreement: Exclusive Right To Sell
Price history
| Date | Event | Price |
|---|---|---|
| 12/12/2023 | Sold | $215,000$117/sqft |
Source: | ||
| 11/16/2023 | Pending sale | $215,000$117/sqft |
Source: | ||
| 11/2/2023 | Listed for sale | $215,000+115%$117/sqft |
Source: | ||
| 8/17/2023 | Sold | $100,000$54/sqft |
Source: Public Record Report a problem | ||
Public tax history
| Year | Property taxes | Tax assessment |
|---|---|---|
| 2024 | $1,840 +33.4% | $81,890 +50.7% |
| 2023 | $1,380 -29.9% | $54,334 -4.4% |
| 2022 | $1,968 +7.9% | $56,852 +18.4% |
Find assessor info on the county website
Neighborhood: 31204
Nearby schools
GreatSchools rating
- 2/10Rosa Taylor Elementary SchoolGrades: PK-5Distance: 0.2 mi
- 5/10Howard Middle SchoolGrades: 6-8Distance: 5.7 mi
- 5/10Howard High SchoolGrades: 9-12Distance: 5.7 mi
Schools provided by the listing agent
- Elementary: Taylor
- Middle: Robert E. Howard Middle
- High: Howard
Source: GAMLS. This data may not be complete. We recommend contacting the local school district to confirm school assignments for this home.

Get pre-qualified for a loan
At Zillow Home Loans, we can pre-qualify you in as little as 5 minutes with no impact to your credit score.An equal housing lender. NMLS #10287.
