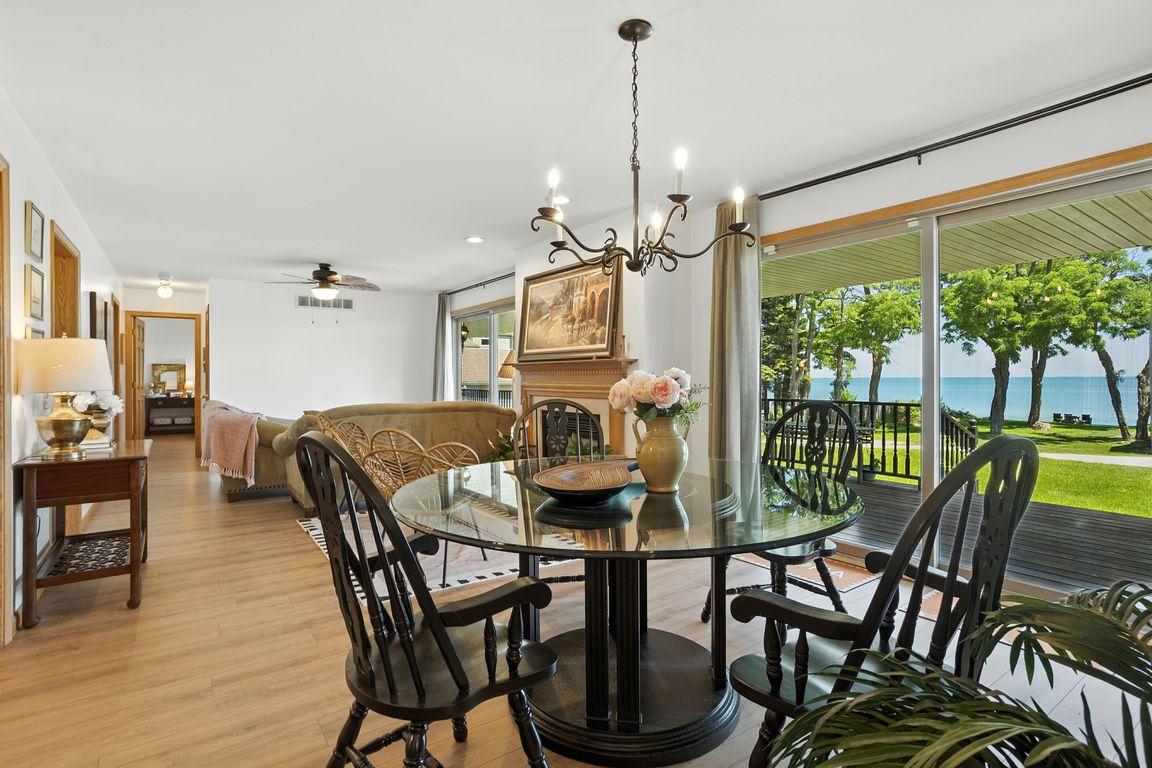
For salePrice cut: $50K (9/5)
$797,200
3beds
2,352sqft
7180 2nd St, Fort Gratiot, MI 48059
3beds
2,352sqft
Single family residence
Built in 1997
0.40 Acres
2 Garage spaces
$339 price/sqft
What's special
Lakefront retreatPanoramic lake viewsSerene master suiteConvenient laundryBreathtaking water views
Welcome to your Lake Huron dream home! This stunning 2,300 sq ft lakefront retreat offers breathtaking water views from every room and direct access to a walkout sandy beach—perfect for morning strolls along the shoreline all the way to the nearby Lakeport State Park. With 3-4 spacious bedrooms and 3 full ...
- 51 days |
- 2,328 |
- 42 |
Source: Realcomp II,MLS#: 20251014921
Travel times
Sugar Sand Beach Walk to Lakeport State Park
Living Room
Dining Room or more Living Space
1st Floor Master Bedroom
1st Floor Master Bathroom Accessible
Spacious Kitchen
1st Floor Bedroom, Office or Media Room
1st Floor Beach Full Bathroom
1st Floor Laundry Room
2nd Floor Bedroom Sleeps 6
2nd Floor Bedroom Sleeps 4 in two Queen Beds
Bright Airy Foyer
2nd Floor Full Bathroom
Zillow last checked: 7 hours ago
Listing updated: October 01, 2025 at 12:11pm
Listed by:
Robert S Brabb 313-449-8570,
Epique Realty 248-218-2604,
Pemra Brabb 810-858-4222,
Epique Realty
Source: Realcomp II,MLS#: 20251014921
Facts & features
Interior
Bedrooms & bathrooms
- Bedrooms: 3
- Bathrooms: 3
- Full bathrooms: 3
Heating
- Forced Air, Natural Gas
Cooling
- Central Air
Appliances
- Included: Dishwasher, Disposal, Dryer, Free Standing Electric Oven, Free Standing Refrigerator, Washer
- Laundry: Electric Dryer Hookup, Gas Dryer Hookup, Laundry Room, Washer Hookup
Features
- Entrance Foyer, Jetted Tub
- Has basement: No
- Has fireplace: Yes
- Fireplace features: Gas, Living Room
Interior area
- Total interior livable area: 2,352 sqft
- Finished area above ground: 2,352
Property
Parking
- Total spaces: 2.5
- Parking features: Twoand Half Car Garage, Detached
- Garage spaces: 2.5
Accessibility
- Accessibility features: Accessible Approach With Ramp, Accessible Bedroom, Accessible Central Living Area, Accessible Closets, Accessible Common Area
Features
- Levels: One and One Half
- Stories: 1.5
- Entry location: GroundLevelwSteps
- Patio & porch: Deck
- Pool features: None
- Waterfront features: All Sports Lake, Beach Access, Beach Front, Lake Front, Private Water Frontage
- Body of water: LakeHuron
Lot
- Size: 0.4 Acres
- Features: Dead End Street, Water View
Details
- Parcel number: 74117550018000
- Special conditions: Short Sale No,Standard
Construction
Type & style
- Home type: SingleFamily
- Architectural style: Cape Cod
- Property subtype: Single Family Residence
Materials
- Vinyl Siding
- Foundation: Crawl Space
- Roof: Asphalt
Condition
- New construction: No
- Year built: 1997
Details
- Warranty included: Yes
Utilities & green energy
- Sewer: Septic Tank
- Water: Public
- Utilities for property: Cable Available
Community & HOA
Community
- Subdivision: SUPRVR'S PLAT OF A PART
HOA
- Has HOA: No
Location
- Region: Fort Gratiot
Financial & listing details
- Price per square foot: $339/sqft
- Tax assessed value: $326,400
- Annual tax amount: $14,633
- Date on market: 8/19/2025
- Listing agreement: Exclusive Right To Sell
- Listing terms: Cash,Conventional,FHA,Va Loan,Warranty Deed