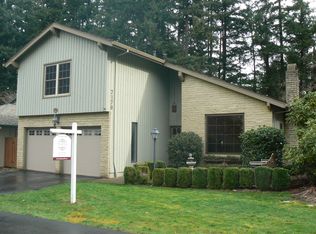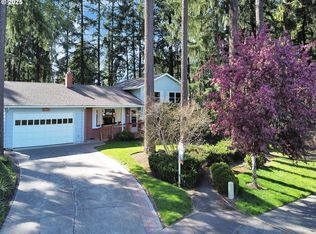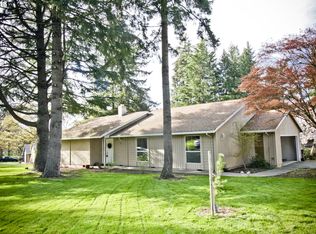Sold
$561,888
7180 SW Hyland Way Ct, Beaverton, OR 97008
3beds
1,584sqft
Residential, Single Family Residence
Built in 1972
4,356 Square Feet Lot
$553,400 Zestimate®
$355/sqft
$2,733 Estimated rent
Home value
$553,400
$526,000 - $581,000
$2,733/mo
Zestimate® history
Loading...
Owner options
Explore your selling options
What's special
Rare Find! This beautiful ONE-LEVEL patio home in highly sought-after Hyland Hills might be the one you've been hoping to find! Located on a quiet dead-end street, this home backs to Talliesen Park Greenbelt providing the privacy you want. The entry welcomes you in with slate flooring and fresh paint throughout. The spacious sunken living room has new carpet and features a stone fireplace with a gas insert. Vaulted wood-beam ceiling and four skylights bring in plenty of natural light. Real wood doors, cabinets, and trim provide a natural element and warmth. Step out the slider to a private, low-maintenance backyard. This home also boasts a front courtyard area for two places to relax or enjoy with friends. Functional floorplan with kitchen open to the family room. The kitchen features granite countertops, wood cabinets, a wet bar, and stainless steel appliances. The primary bathroom has a walk-in shower and the second bathroom has an amazing jetted WALK-IN tub to soak your worries away. Laminate flooring throughout for durability and easy care. Laundry room with tile floor and built-in cabinets. The large 2-car garage features tons of storage with shelving racks and a workbench included. Fully fenced and gated makes you feel extra secure. This coveted Hyland Hills location belongs to the Hyland Hills HOA which includes a pool, party room, and commons with grounds maintenance. Don't let this easy living home slip away.
Zillow last checked: 8 hours ago
Listing updated: February 16, 2024 at 02:28am
Listed by:
Marcie Brown 503-267-9499,
RE/MAX Equity Group
Bought with:
Carol Chan
John L. Scott Portland Central
Source: RMLS (OR),MLS#: 24234694
Facts & features
Interior
Bedrooms & bathrooms
- Bedrooms: 3
- Bathrooms: 2
- Full bathrooms: 2
- Main level bathrooms: 2
Primary bedroom
- Features: Ceiling Fan, Laminate Flooring, Walkin Shower
- Level: Main
- Area: 154
- Dimensions: 14 x 11
Bedroom 2
- Features: Ceiling Fan, Laminate Flooring
- Level: Main
- Area: 110
- Dimensions: 11 x 10
Bedroom 3
- Features: Laminate Flooring
- Level: Main
- Area: 108
- Dimensions: 12 x 9
Dining room
- Features: Skylight, Sliding Doors, Laminate Flooring, Vaulted Ceiling
- Level: Main
- Area: 108
- Dimensions: 12 x 9
Family room
- Features: Ceiling Fan, Laminate Flooring
- Level: Main
- Area: 150
- Dimensions: 15 x 10
Kitchen
- Features: Eat Bar, Granite, Laminate Flooring, Wet Bar
- Level: Main
- Area: 144
- Width: 12
Living room
- Features: Beamed Ceilings, Fireplace, Skylight, Sunken
- Level: Main
- Area: 224
- Dimensions: 16 x 14
Heating
- Forced Air, Fireplace(s)
Cooling
- Central Air
Appliances
- Included: Dishwasher, Disposal, Free-Standing Range, Free-Standing Refrigerator, Stainless Steel Appliance(s), Washer/Dryer, Gas Water Heater
- Laundry: Laundry Room
Features
- Ceiling Fan(s), High Speed Internet, Soaking Tub, Vaulted Ceiling(s), Built-in Features, Eat Bar, Granite, Wet Bar, Beamed Ceilings, Sunken, Walkin Shower
- Flooring: Laminate, Slate, Tile
- Doors: Sliding Doors
- Windows: Aluminum Frames, Double Pane Windows, Vinyl Frames, Skylight(s)
- Basement: Crawl Space
- Number of fireplaces: 1
- Fireplace features: Gas
Interior area
- Total structure area: 1,584
- Total interior livable area: 1,584 sqft
Property
Parking
- Total spaces: 2
- Parking features: Driveway, Garage Door Opener, Attached, Oversized
- Attached garage spaces: 2
- Has uncovered spaces: Yes
Accessibility
- Accessibility features: Garage On Main, Main Floor Bedroom Bath, One Level, Parking, Utility Room On Main, Walkin Shower, Accessibility
Features
- Levels: One
- Stories: 1
- Patio & porch: Deck, Patio
- Exterior features: Yard
- Has spa: Yes
- Spa features: Bath
- Fencing: Fenced
- Has view: Yes
- View description: Park/Greenbelt, Trees/Woods
Lot
- Size: 4,356 sqft
- Dimensions: 55 x 80
- Features: Greenbelt, Level, Private, SqFt 3000 to 4999
Details
- Parcel number: R187489
Construction
Type & style
- Home type: SingleFamily
- Architectural style: Ranch
- Property subtype: Residential, Single Family Residence
Materials
- T111 Siding, Wood Siding
- Roof: Composition
Condition
- Resale
- New construction: No
- Year built: 1972
Utilities & green energy
- Gas: Gas
- Sewer: Public Sewer
- Water: Public
Community & neighborhood
Location
- Region: Beaverton
- Subdivision: Hyland Hills
HOA & financial
HOA
- Has HOA: Yes
- HOA fee: $140 monthly
- Amenities included: Commons, Maintenance Grounds, Party Room, Pool
Other
Other facts
- Listing terms: Cash,Conventional,FHA,VA Loan
- Road surface type: Paved
Price history
| Date | Event | Price |
|---|---|---|
| 2/16/2024 | Sold | $561,888-0.6%$355/sqft |
Source: | ||
| 2/5/2024 | Pending sale | $565,000$357/sqft |
Source: | ||
| 2/1/2024 | Listed for sale | $565,000+56.9%$357/sqft |
Source: | ||
| 5/26/2015 | Sold | $360,000+6.2%$227/sqft |
Source: | ||
| 4/10/2015 | Pending sale | $339,000$214/sqft |
Source: RE/MAX EQUITY GROUP-SUBURBAN SW OFFICE #15594895 | ||
Public tax history
| Year | Property taxes | Tax assessment |
|---|---|---|
| 2025 | $6,481 +4.1% | $294,990 +3% |
| 2024 | $6,224 +5.9% | $286,400 +3% |
| 2023 | $5,876 +4.5% | $278,060 +3% |
Find assessor info on the county website
Neighborhood: Highland
Nearby schools
GreatSchools rating
- 7/10Fir Grove Elementary SchoolGrades: PK-5Distance: 0.5 mi
- 6/10Highland Park Middle SchoolGrades: 6-8Distance: 0.3 mi
- 5/10Southridge High SchoolGrades: 9-12Distance: 1.2 mi
Schools provided by the listing agent
- Elementary: Fir Grove
- Middle: Highland Park
- High: Southridge
Source: RMLS (OR). This data may not be complete. We recommend contacting the local school district to confirm school assignments for this home.
Get a cash offer in 3 minutes
Find out how much your home could sell for in as little as 3 minutes with a no-obligation cash offer.
Estimated market value
$553,400
Get a cash offer in 3 minutes
Find out how much your home could sell for in as little as 3 minutes with a no-obligation cash offer.
Estimated market value
$553,400


