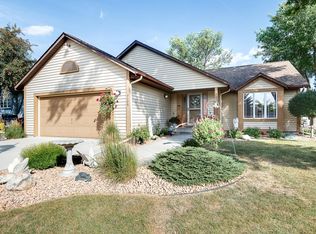Closed
$375,000
7182 Jensen Ave S, Cottage Grove, MN 55016
4beds
2,014sqft
Single Family Residence
Built in 1989
8,712 Square Feet Lot
$386,700 Zestimate®
$186/sqft
$2,587 Estimated rent
Home value
$386,700
$367,000 - $406,000
$2,587/mo
Zestimate® history
Loading...
Owner options
Explore your selling options
What's special
Charming 4 bedroom home with an open concept floor plan on the main level with a vaulted ceiling has been meticulously maintained throughout. Recent updates and improvements include NEW Roof 2021, NEW Furnace with transferable warranty 2022, NEWER hickory wood cabinets and stainless steel appliances in the kitchen, NEWER bathroom vanities and tile flooring, and fresh paint. The home also has a serene backyard that's incredibly spacious and fully fenced in with an enormous deck and huge concrete paved patio underneath it that you can walk out to from the lower level or from the deck. Enjoy your views of the updated landscaping while allowing your littles and/or fur babies to run and play in your fully fenced in backyard, or take advantage of your close proximity of being able to walk to Kingston Park, several schools, numerous playgrounds, and tons of walking trails. Don't forget the master bedroom has it's own walk-in closet, which all in all make this home a MUST SEE!!!
Zillow last checked: 8 hours ago
Listing updated: August 03, 2024 at 11:50pm
Listed by:
Elyse M. Corcoran 651-283-7580,
RE/MAX Advantage Plus
Bought with:
Keller Williams Premier Realty
Source: NorthstarMLS as distributed by MLS GRID,MLS#: 6392537
Facts & features
Interior
Bedrooms & bathrooms
- Bedrooms: 4
- Bathrooms: 2
- Full bathrooms: 1
- 3/4 bathrooms: 1
Bedroom 1
- Level: Upper
- Area: 156 Square Feet
- Dimensions: 13x12
Bedroom 2
- Level: Upper
- Area: 120 Square Feet
- Dimensions: 12x10
Bedroom 3
- Level: Lower
- Area: 120 Square Feet
- Dimensions: 12x10
Bedroom 4
- Level: Lower
- Area: 99 Square Feet
- Dimensions: 11x9
Deck
- Level: Upper
- Area: 468 Square Feet
- Dimensions: 39x12
Dining room
- Level: Upper
- Area: 90 Square Feet
- Dimensions: 10x9
Family room
- Level: Lower
- Area: 195 Square Feet
- Dimensions: 15x13
Kitchen
- Level: Upper
- Area: 90 Square Feet
- Dimensions: 10x9
Living room
- Level: Upper
- Area: 240 Square Feet
- Dimensions: 16x15
Patio
- Level: Lower
- Area: 504 Square Feet
- Dimensions: 42x12
Heating
- Forced Air
Cooling
- Central Air
Appliances
- Included: Dishwasher, Dryer, Exhaust Fan, Freezer, Gas Water Heater, Microwave, Range, Refrigerator, Stainless Steel Appliance(s), Washer, Water Softener Owned
Features
- Basement: Finished,Concrete,Walk-Out Access
- Has fireplace: No
Interior area
- Total structure area: 2,014
- Total interior livable area: 2,014 sqft
- Finished area above ground: 1,026
- Finished area below ground: 988
Property
Parking
- Total spaces: 2
- Parking features: Attached, Asphalt
- Attached garage spaces: 2
- Details: Garage Dimensions (21x20)
Accessibility
- Accessibility features: None
Features
- Levels: Multi/Split
- Patio & porch: Deck, Patio
- Fencing: Chain Link,Full
Lot
- Size: 8,712 sqft
- Dimensions: 124 x 73
Details
- Foundation area: 988
- Parcel number: 1002721210114
- Zoning description: Residential-Single Family
Construction
Type & style
- Home type: SingleFamily
- Property subtype: Single Family Residence
Materials
- Vinyl Siding, Concrete
- Roof: Age 8 Years or Less
Condition
- Age of Property: 35
- New construction: No
- Year built: 1989
Utilities & green energy
- Electric: Circuit Breakers, Power Company: Xcel Energy
- Gas: Natural Gas
- Sewer: City Sewer - In Street
- Water: City Water - In Street
Community & neighborhood
Location
- Region: Cottage Grove
- Subdivision: Pinetree Pond East 6th Add
HOA & financial
HOA
- Has HOA: No
Price history
| Date | Event | Price |
|---|---|---|
| 8/3/2023 | Sold | $375,000$186/sqft |
Source: | ||
| 7/2/2023 | Pending sale | $375,000$186/sqft |
Source: | ||
| 6/23/2023 | Listed for sale | $375,000$186/sqft |
Source: | ||
| 6/25/2021 | Sold | $375,000+10.3%$186/sqft |
Source: | ||
| 6/1/2021 | Pending sale | $340,000$169/sqft |
Source: | ||
Public tax history
| Year | Property taxes | Tax assessment |
|---|---|---|
| 2024 | $4,692 +12.1% | $387,500 +14.7% |
| 2023 | $4,184 +19.5% | $337,800 +35.8% |
| 2022 | $3,502 -4.9% | $248,700 -5.2% |
Find assessor info on the county website
Neighborhood: 55016
Nearby schools
GreatSchools rating
- 9/10Grey Cloud Elementary SchoolGrades: K-5Distance: 0.3 mi
- 5/10Cottage Grove Middle SchoolGrades: 6-8Distance: 0.7 mi
- 5/10Park Senior High SchoolGrades: 9-12Distance: 1.4 mi
Get a cash offer in 3 minutes
Find out how much your home could sell for in as little as 3 minutes with a no-obligation cash offer.
Estimated market value
$386,700
Get a cash offer in 3 minutes
Find out how much your home could sell for in as little as 3 minutes with a no-obligation cash offer.
Estimated market value
$386,700
