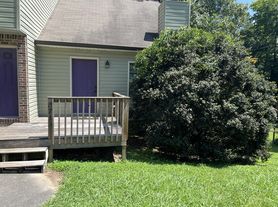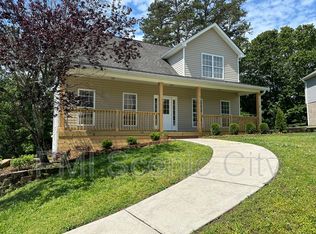Stunning 4 BR/3 BA Home with Attached Garage, Fully Fenced Back Yard and More
Welcome to this stunning 4-bedroom, 3-bathroom home located in Ooltewah, TN. This property boasts a range of high-end amenities that are sure to impress. The kitchen is a chef's dream, featuring granite countertops, stainless steel appliances, and a built-in ice maker. The high/vaulted ceilings throughout the home create a spacious and airy atmosphere. The living room is perfect for entertaining, while the office/den provides a dedicated space for work or study. Step outside to the patio or screened-in porch for some fresh air, or enjoy the privacy of the fully fenced backyard. The property also includes a shed for extra storage, an attached garage for convenience, and an attic for additional space. The laundry room adds to the practicality of this home. With screened windows and a non-fenced front yard, this home offers a perfect blend of privacy and openness. Experience the best of Ooltewah living in this beautiful home.
ALL SHOWINGS ARE IN PERSON
OR inquire online and check your email for an invitation!
BASICS
* Availability: October
* Pets Allowed: Yes - cats and small dogs
* Parking: 2 car garage, private driveway
* Lease Term: 18 months
IMPORTANT THINGS YOU SHOULD KNOW
* No Smoking
* Application Fee is $45 per Adult, Non-Refundable
* Security Deposit: One Month's Rent, + $250 nonrefundable Leasing Fee
* $20 monthly MRA (Admin Fee)
* $250 pet fee per pet + $50/month pet rent
Contact Us:
BEWARE OF SCAMMERS
* The owner will NEVER contact you to lease the house on their own, ONLY Keyrenter Chattanooga will be in contact with you.
* We do not list our properties on Craigslist.
* We will always lease the property for exactly the price and deposit posted on our official website.
* Keyrenter will never ask you to wire money or to take the key from the property.
All information is deemed reliable but not guaranteed and is subject to change.
Amenities: granite countertops, high/vaulted ceilings, living room, office/den, patio, stainless steel appliances, shed, attached garage, attic, front yard not fenced, screened windows, backyard fully fenced, laundry room, built-in ice maker, screened-in porch
House for rent
$2,200/mo
7183 Mercedes Ln, Ooltewah, TN 37363
4beds
2,200sqft
Price may not include required fees and charges.
Single family residence
Available now
Cats, small dogs OK
Central air
-- Laundry
Attached garage parking
Forced air
What's special
Attached garageBuilt-in ice makerScreened-in porchStainless steel appliancesLaundry roomScreened windowsGranite countertops
- 34 days |
- -- |
- -- |
Travel times
Renting now? Get $1,000 closer to owning
Unlock a $400 renter bonus, plus up to a $600 savings match when you open a Foyer+ account.
Offers by Foyer; terms for both apply. Details on landing page.
Facts & features
Interior
Bedrooms & bathrooms
- Bedrooms: 4
- Bathrooms: 3
- Full bathrooms: 3
Heating
- Forced Air
Cooling
- Central Air
Appliances
- Included: Dishwasher, Disposal, Refrigerator
Interior area
- Total interior livable area: 2,200 sqft
Video & virtual tour
Property
Parking
- Parking features: Attached
- Has attached garage: Yes
- Details: Contact manager
Features
- Patio & porch: Patio, Porch
- Exterior features: Heating system: ForcedAir
- Fencing: Fenced Yard
Details
- Parcel number: 113IG018
Construction
Type & style
- Home type: SingleFamily
- Property subtype: Single Family Residence
Community & HOA
Location
- Region: Ooltewah
Financial & listing details
- Lease term: 1 Year
Price history
| Date | Event | Price |
|---|---|---|
| 10/7/2025 | Price change | $2,200-8.3%$1/sqft |
Source: Zillow Rentals | ||
| 9/23/2025 | Price change | $2,400-7.7%$1/sqft |
Source: Zillow Rentals | ||
| 9/4/2025 | Listed for rent | $2,600$1/sqft |
Source: Zillow Rentals | ||
| 8/25/2025 | Sold | $445,000-3.2%$202/sqft |
Source: Greater Chattanooga Realtors #1516184 | ||
| 8/13/2025 | Contingent | $459,900$209/sqft |
Source: Greater Chattanooga Realtors #1516184 | ||

