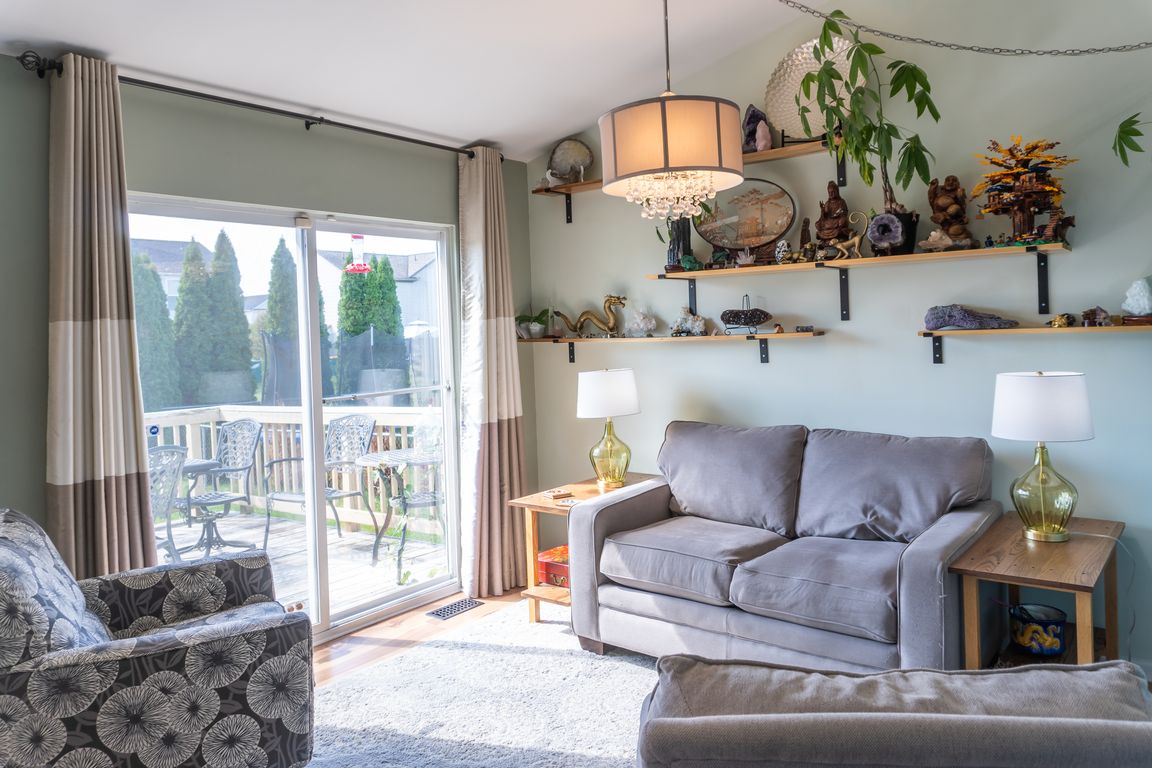
For sale
$350,000
3beds
2,660sqft
7184 Glacier Pointe Dr, Ypsilanti, MI 48197
3beds
2,660sqft
Single family residence
Built in 1996
7,405 sqft
2 Attached garage spaces
$132 price/sqft
$150 annually HOA fee
What's special
Welcome to this 3-bedroom, 3-bath home in Ypsilanti that offers a comfortable layout with thoughtful updates throughout. Step inside and you’ll appreciate the beautiful flooring, pitched ceilings, and skylights that bring in an abundance of natural light. The updated kitchen features white cabinetry, dark gray subway tile, a deep sink with ...
- 4 days |
- 788 |
- 36 |
Source: Realcomp II,MLS#: 20251040961
Travel times
Living Room
Kitchen
Primary Bedroom
Zillow last checked: 7 hours ago
Listing updated: October 04, 2025 at 08:09am
Listed by:
Michael Perna 248-886-4450,
EXP Realty Main 888-501-7085,
Hugh Milne 586-944-8531,
EXP Realty Main
Source: Realcomp II,MLS#: 20251040961
Facts & features
Interior
Bedrooms & bathrooms
- Bedrooms: 3
- Bathrooms: 3
- Full bathrooms: 3
Heating
- Forced Air, Natural Gas
Cooling
- Ceiling Fans, Central Air
Appliances
- Included: Dishwasher, Disposal, Dryer, Free Standing Electric Range, Free Standing Refrigerator, Microwave, Washer, Water Purifier Owned
- Laundry: Electric Dryer Hookup, Laundry Room, Washer Hookup
Features
- Dual Flush Toilets, High Speed Internet, Programmable Thermostat
- Basement: Partially Finished
- Has fireplace: Yes
- Fireplace features: Living Room, Wood Burning Stove
Interior area
- Total interior livable area: 2,660 sqft
- Finished area above ground: 1,360
- Finished area below ground: 1,300
Video & virtual tour
Property
Parking
- Total spaces: 2
- Parking features: Two Car Garage, Attached, Electricityin Garage, Garage Faces Front, Garage Door Opener, Side Entrance
- Attached garage spaces: 2
Features
- Levels: One
- Stories: 1
- Entry location: GroundLevel
- Patio & porch: Covered, Deck, Porch
- Exterior features: Lighting
- Pool features: None
- Fencing: Back Yard,Fenced
Lot
- Size: 7,405.2 Square Feet
- Dimensions: 60 x 120
Details
- Parcel number: K01133287568
- Special conditions: Short Sale No,Standard
Construction
Type & style
- Home type: SingleFamily
- Architectural style: Ranch
- Property subtype: Single Family Residence
Materials
- Stone, Vinyl Siding
- Foundation: Basement, Poured, Sump Pump
- Roof: Asphalt
Condition
- New construction: No
- Year built: 1996
Utilities & green energy
- Electric: Circuit Breakers
- Sewer: Public Sewer
- Water: Public
- Utilities for property: Above Ground Utilities, Cable Available, Underground Utilities
Community & HOA
Community
- Security: Carbon Monoxide Detectors, Exterior Video Surveillance, Security System Owned, Smoke Detectors
- Subdivision: STREAMWOODNO 8
HOA
- Has HOA: Yes
- HOA fee: $150 annually
- HOA phone: 517-545-3900
Location
- Region: Ypsilanti
Financial & listing details
- Price per square foot: $132/sqft
- Tax assessed value: $87,717
- Annual tax amount: $4,215
- Date on market: 10/4/2025
- Listing agreement: Exclusive Right To Sell
- Listing terms: Cash,Conventional,FHA,Va Loan
- Exclusions: Exclusion(s) Do Not Exist