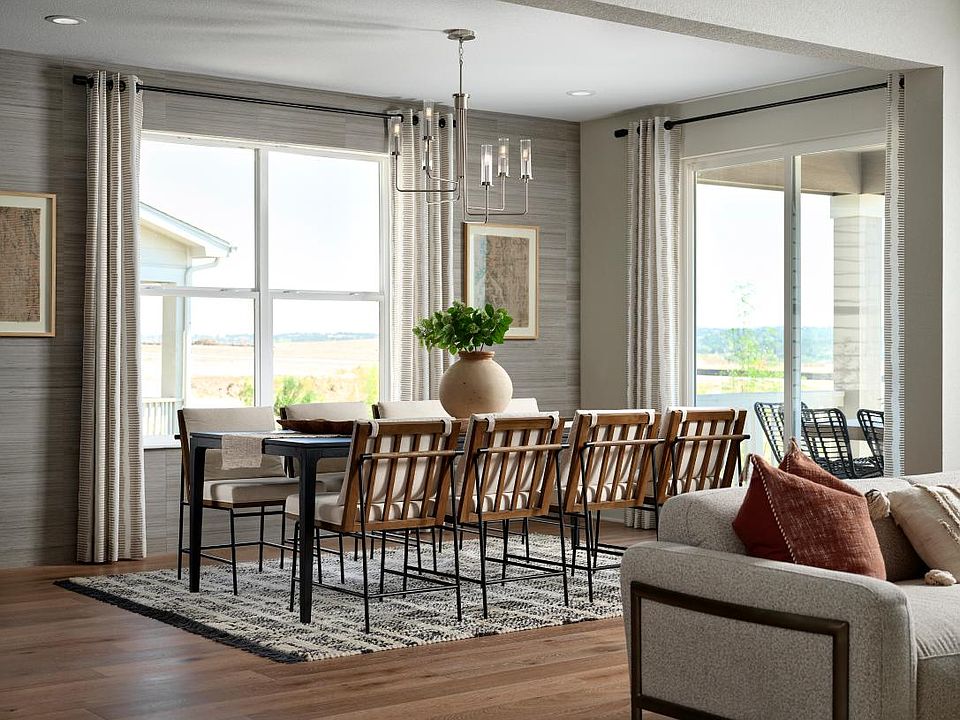Welcome to your future home in one of Littleton's most sought-after communities. This beautifully designed 4-bedroom ranch offers effortless one-level living with soaring 10' ceilings and an 11' ceiling in the front bedroom—perfect for guests, work, or play.
The private primary suite is quietly tucked away at the back, while the southwest-facing covered patio creates the perfect spot to unwind and enjoy the sunset.
An unfinished basement with rough-in plumbing gives you room to grow—whether you dream of a home gym, theater, or extra bedrooms.
Ready in October 2025, this home blends comfort, style, and future potential in a location that's hard to beat. Don't wait—come see what makes the Eldora Prairie so special.
New construction
$920,000
7185 S Youngfield Way, Littleton, CO 80127
4beds
3,905sqft
Single Family Residence
Built in 2025
5,968 Square Feet Lot
$-- Zestimate®
$236/sqft
$78/mo HOA
- 46 days
- on Zillow |
- 517 |
- 16 |
Zillow last checked: 7 hours ago
Listing updated: August 10, 2025 at 05:05pm
Listed by:
Amy Ballain 303-235-0400 Elise.fay@cbrealty.com,
Coldwell Banker Realty 56
Source: REcolorado,MLS#: 1906746
Travel times
Facts & features
Interior
Bedrooms & bathrooms
- Bedrooms: 4
- Bathrooms: 3
- Full bathrooms: 2
- 1/2 bathrooms: 1
- Main level bathrooms: 3
- Main level bedrooms: 4
Primary bedroom
- Level: Main
- Area: 156 Square Feet
- Dimensions: 12 x 13
Bedroom
- Description: 11' Ceilings
- Level: Main
- Area: 132 Square Feet
- Dimensions: 11 x 12
Bedroom
- Level: Main
- Area: 132 Square Feet
- Dimensions: 11 x 12
Bedroom
- Level: Main
- Area: 100 Square Feet
- Dimensions: 10 x 10
Primary bathroom
- Level: Main
Bathroom
- Level: Main
Bathroom
- Level: Main
Dining room
- Level: Main
- Area: 143 Square Feet
- Dimensions: 11 x 13
Great room
- Level: Main
- Area: 304 Square Feet
- Dimensions: 16 x 19
Kitchen
- Level: Main
- Area: 165 Square Feet
- Dimensions: 11 x 15
Laundry
- Level: Main
Heating
- Forced Air
Cooling
- Central Air
Appliances
- Included: Convection Oven, Cooktop, Dishwasher, Disposal, Double Oven, Humidifier, Microwave, Tankless Water Heater
Features
- Entrance Foyer, Five Piece Bath, Kitchen Island, Pantry, Primary Suite, Quartz Counters, Radon Mitigation System, Walk-In Closet(s)
- Flooring: Carpet, Tile, Wood
- Windows: Double Pane Windows
- Basement: Bath/Stubbed,Full,Sump Pump,Unfinished
- Number of fireplaces: 1
- Fireplace features: Gas, Great Room
- Common walls with other units/homes: No Common Walls
Interior area
- Total structure area: 3,905
- Total interior livable area: 3,905 sqft
- Finished area above ground: 2,034
- Finished area below ground: 0
Property
Parking
- Total spaces: 3
- Parking features: Tandem
- Attached garage spaces: 3
Features
- Levels: One
- Stories: 1
- Patio & porch: Covered, Patio
- Exterior features: Rain Gutters, Smart Irrigation
Lot
- Size: 5,968 Square Feet
- Features: Irrigated, Landscaped, Level, Sprinklers In Front
Details
- Parcel number: 522952
- Special conditions: Equitable Interest,Standard
Construction
Type & style
- Home type: SingleFamily
- Architectural style: Contemporary,Traditional
- Property subtype: Single Family Residence
Materials
- Cement Siding
- Foundation: Slab
- Roof: Composition
Condition
- New Construction,Under Construction
- New construction: Yes
- Year built: 2025
Details
- Builder model: Eldora Prairie
- Builder name: Toll Brothers
- Warranty included: Yes
Utilities & green energy
- Sewer: Public Sewer
- Utilities for property: Cable Available, Internet Access (Wired), Natural Gas Available
Community & HOA
Community
- Security: Carbon Monoxide Detector(s), Smoke Detector(s)
- Subdivision: Toll Brothers at Ken-Caryl Ranch - Vistas Collection
HOA
- Has HOA: Yes
- Amenities included: Clubhouse, Fitness Center, Playground, Pool, Tennis Court(s), Trail(s)
- Services included: Recycling, Trash
- HOA fee: $78 monthly
- HOA name: Ken-Caryl Ranch
- HOA phone: 303-979-1876
Location
- Region: Littleton
Financial & listing details
- Price per square foot: $236/sqft
- Tax assessed value: $47,185
- Annual tax amount: $9,413
- Date on market: 7/3/2025
- Listing terms: Cash,Conventional,FHA,Jumbo,VA Loan
- Exclusions: None
- Ownership: Builder
- Electric utility on property: Yes
- Road surface type: Paved
About the community
Park
Toll Brothers at Ken-Caryl Ranch - Vistas Collection features a luxurious selection of new homes in Littleton, CO. This new community of spacious single-family home designs offers dynamic floor plans that range from 1,797 to 3,141 square feet with 3 to 5 bedrooms, 3-car garages, and the ability to personalize. Situated within the top-rated Jefferson County School District, Toll Brothers at Ken-Caryl Ranch - Vistas Collection boasts an exceptional location close to exciting downtown shops and restaurants while being surrounded by endless recreational opportunities. Enjoy exclusive access to everything that the acclaimed Ken-Caryl Ranch master plan has to offer and discover why this community is the ideal place to call home. Home price does not include any home site premium.

7200 S Wright Way, Littleton, CO 80127
Source: Toll Brothers Inc.
