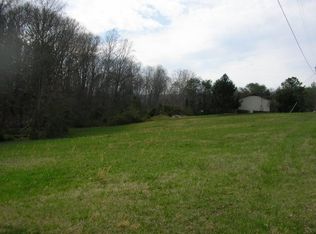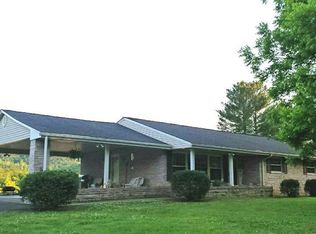Sold for $375,000
$375,000
7186 Rutledge Pike, Rutledge, TN 37861
4beds
2,592sqft
Single Family Residence, Residential
Built in 1966
0.52 Acres Lot
$376,900 Zestimate®
$145/sqft
$2,613 Estimated rent
Home value
$376,900
Estimated sales range
Not available
$2,613/mo
Zestimate® history
Loading...
Owner options
Explore your selling options
What's special
Price Improvement! Motivated sellers willing to look at reasonable offers.
This very well-maintained brick ranch style home in Rutledge has had many recent updates, including a new roof in 2018, all new flooring, new appliances, countertops, all new paint, front door, lighting, toilets, and stair treads. The main level features a family room with fireplace, kitchen, living room, dining area, 3 bedrooms and 2 full bathrooms. This home also has a partially finished walkout basement with a den with a second fireplace, 3rd full bathroom, kitchenette and 4th bedroom, which would make a great mother-in-law suite. Very nice, landscaped, mostly level, half acre lot. Also included for all your toys or workshop is a 1,360 sq ft detached garage with 4 bay doors (three 10'x10' and one 7'x9'), 6'' concrete floor and 16' walls with a 22' peak ceiling, tall enough for a lift. This home is clean and move-in ready. Call for your personal showing! All information taken from tax records and owners and deemed to be reliable but not guaranteed and should be verified to the buyer's satisfaction.
Zillow last checked: 8 hours ago
Listing updated: May 09, 2025 at 03:54pm
Listed by:
Randy Meade 423-231-6106,
Crye-Leike Lakeway Real Estate,
Denise Meade 423-231-3337
Bought with:
Myra Findley, 317138
Weichert, REALTORS - Tiger Real Estate
Source: Lakeway Area AOR,MLS#: 704503
Facts & features
Interior
Bedrooms & bathrooms
- Bedrooms: 4
- Bathrooms: 3
- Full bathrooms: 3
- Main level bathrooms: 2
- Main level bedrooms: 3
Heating
- Central, Forced Air, Heat Pump, Propane
Cooling
- Central Air
Appliances
- Included: Dishwasher, Dryer, Electric Cooktop, Electric Oven, Electric Water Heater, Range Hood, Refrigerator, Washer
- Laundry: Electric Dryer Hookup, In Basement, In Garage, Washer Hookup
Features
- Beamed Ceilings, Chandelier, Granite Counters, High Ceilings, High Speed Internet, Recessed Lighting, Storage, Vaulted Ceiling(s)
- Flooring: Carpet, Simulated Wood, Tile
- Windows: Double Pane Windows, Tilt Windows, Vinyl Frames
- Basement: Partially Finished,Walk-Out Access
- Number of fireplaces: 2
- Fireplace features: Basement, Den, Family Room, Wood Burning
Interior area
- Total interior livable area: 2,592 sqft
- Finished area above ground: 1,728
- Finished area below ground: 864
Property
Parking
- Total spaces: 5
- Parking features: Asphalt
- Attached garage spaces: 5
Features
- Patio & porch: Front Porch, Patio, Porch
- Exterior features: Rain Gutters, Storage
- Pool features: None
- Frontage type: Other
Lot
- Size: 0.52 Acres
- Dimensions: F157-B156-R141-L151
- Features: Front Yard, Level
Details
- Additional structures: Garage(s), Second Garage
- Parcel number: 058 055.00
Construction
Type & style
- Home type: SingleFamily
- Architectural style: Ranch
- Property subtype: Single Family Residence, Residential
Materials
- Brick, Lap Siding, Wood Siding
- Foundation: Block, Brick/Mortar
- Roof: Shingle
Condition
- New construction: No
- Year built: 1966
Utilities & green energy
- Electric: Circuit Breakers
- Sewer: Public Sewer
- Water: Public
- Utilities for property: Electricity Connected, Sewer Connected, Water Connected
Community & neighborhood
Location
- Region: Rutledge
Other
Other facts
- Road surface type: Paved
Price history
| Date | Event | Price |
|---|---|---|
| 5/9/2025 | Sold | $375,000-6.2%$145/sqft |
Source: | ||
| 3/28/2025 | Pending sale | $399,999$154/sqft |
Source: | ||
| 3/12/2025 | Price change | $399,999-4.7%$154/sqft |
Source: | ||
| 3/1/2025 | Price change | $419,900-2.3%$162/sqft |
Source: | ||
| 2/18/2025 | Pending sale | $429,900$166/sqft |
Source: | ||
Public tax history
| Year | Property taxes | Tax assessment |
|---|---|---|
| 2025 | $1,287 | $54,750 |
| 2024 | $1,287 | $54,750 |
| 2023 | $1,287 +2.3% | $54,750 |
Find assessor info on the county website
Neighborhood: 37861
Nearby schools
GreatSchools rating
- 6/10Rutledge Elementary SchoolGrades: 2-6Distance: 0.6 mi
- 5/10Rutledge Middle SchoolGrades: 7-8Distance: 0.4 mi
- NAGrainger AcademyGrades: 9-12Distance: 0.5 mi
Get pre-qualified for a loan
At Zillow Home Loans, we can pre-qualify you in as little as 5 minutes with no impact to your credit score.An equal housing lender. NMLS #10287.

