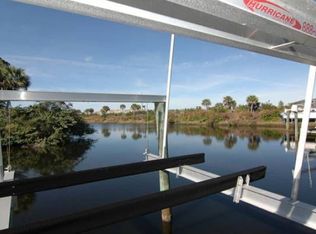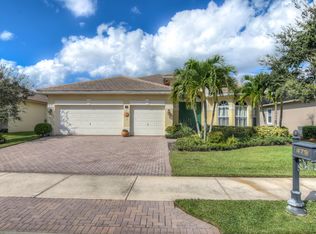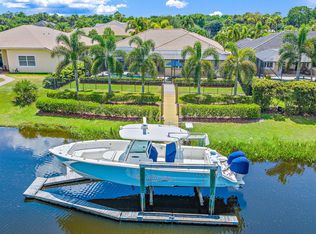Don't miss this GORGEOUS. 4 Bedroom + Office, 3.1 Bathroom, 3 car garage home in the esteemed Lost River Plantation boating neighborhood. If you have been searching for the PERFECT split plan one story home with over 3,100 SF on almost a half acre WATERFRONT lot this home is for you! Enjoy volume ceilings, impact windows + doors, direct water views + stunning western sunsets from the front door to the HEATED SALT WATER POOL/SPA, entertainment deck and green space beyond. The custom pool/patio features a summer kitchen + bar and, from there, walk to your PRIVATE DOCK with a 13,000 lb boat lift. This home boasts NO FIXED BRIDGES and OCEAN ACCESS (less than 40 minutes to the inlet). Easy access to I-95, a short drive to downtown Stuart and the beaches
This property is off market, which means it's not currently listed for sale or rent on Zillow. This may be different from what's available on other websites or public sources.



