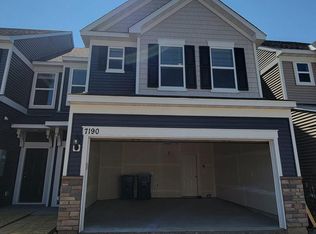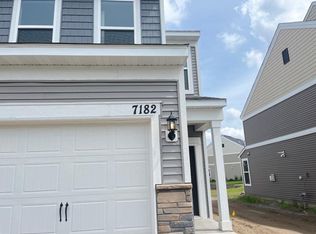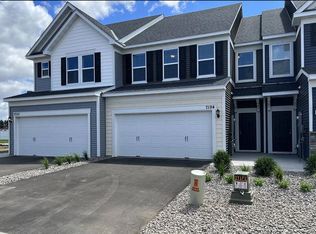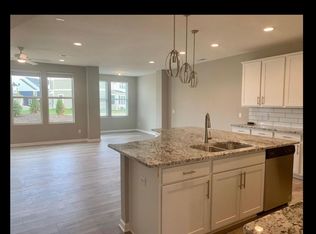Closed
$390,000
7186 Walnut Grove Way N, Maple Grove, MN 55311
3beds
2,064sqft
Townhouse Side x Side
Built in 2021
1,742.4 Square Feet Lot
$387,200 Zestimate®
$189/sqft
$2,703 Estimated rent
Home value
$387,200
$356,000 - $418,000
$2,703/mo
Zestimate® history
Loading...
Owner options
Explore your selling options
What's special
Welcome to this polished, stylish townhome in the sought-after Windrose Community in Maple Grove—perfectly located just minutes from trails, lakes, shopping, dining, and everything else this fantastic area has to offer. This newer-built home blends modern style with the absolute best upgrades throughout. The open-concept main level features engineered hardwood floors, a gas fireplace in the living room, and a sunroom that is the perfect spot to curl up and read a book. You can also enjoy the private patio right off the sunroom, perfect for grilling or relaxing. The kitchen is an exceptional space with gorgeous premium quartz countertops, upgraded cabinets with rollouts, top-tier appliances including a convection oven & LG refrigerator and stylish Arhaus pendant lighting above the large center island. The main level also includes a mudroom off the 2-car attached garage, complete with a built-in bench and hooks for that perfect “drop zone”. Upstairs, you’ll find three spacious bedrooms, including an extended primary suite with dual walk-in closets, a spa-like bath with pure white quartz counters, double sinks, and LVT flooring. The second-floor laundry room with LG washer/dryer makes doing laundry a breeze. Additional features include upgraded carpet with premium pad, window treatments (including blackout shades in the primary bedroom), additional recessed lights throughout, wiring for pendant or recessed lights in primary bedroom, invisible TV mount with in-wall wiring, kitchen faucet upgrade, water softener, ceiling-mounted garage storage, and guest parking. This home truly offers low-maintenance living with high-end finishes—don’t miss your chance to enjoy comfort, style, and a fantastic Maple Grove location all in one.
Zillow last checked: 8 hours ago
Listing updated: September 16, 2025 at 01:11pm
Listed by:
Kerby & Cristina Real Estate Experts 612-268-1637,
RE/MAX Results,
Anna Grace Ryan 320-260-6365
Bought with:
Rahma Abraham
United Real Estate Twin Cities
Source: NorthstarMLS as distributed by MLS GRID,MLS#: 6747894
Facts & features
Interior
Bedrooms & bathrooms
- Bedrooms: 3
- Bathrooms: 3
- Full bathrooms: 1
- 3/4 bathrooms: 1
- 1/2 bathrooms: 1
Bedroom 1
- Level: Upper
- Area: 270 Square Feet
- Dimensions: 15x18
Bedroom 2
- Level: Upper
- Area: 110 Square Feet
- Dimensions: 10x11
Bedroom 3
- Level: Upper
- Area: 121 Square Feet
- Dimensions: 11x11
Dining room
- Level: Main
- Area: 126 Square Feet
- Dimensions: 9x14
Kitchen
- Level: Main
- Area: 204 Square Feet
- Dimensions: 12x17
Laundry
- Level: Upper
- Area: 42 Square Feet
- Dimensions: 6x7
Living room
- Level: Main
- Area: 195 Square Feet
- Dimensions: 13x15
Sun room
- Level: Main
- Area: 63 Square Feet
- Dimensions: 7x9
Heating
- Forced Air, Fireplace(s)
Cooling
- Central Air
Appliances
- Included: Air-To-Air Exchanger, Dishwasher, Disposal, Dryer, Electric Water Heater, Microwave, Range, Refrigerator, Stainless Steel Appliance(s), Washer, Water Softener Owned
Features
- Basement: None
- Number of fireplaces: 1
- Fireplace features: Gas, Living Room
Interior area
- Total structure area: 2,064
- Total interior livable area: 2,064 sqft
- Finished area above ground: 2,064
- Finished area below ground: 0
Property
Parking
- Total spaces: 2
- Parking features: Attached, Asphalt, Garage, Garage Door Opener, Guest
- Attached garage spaces: 2
- Has uncovered spaces: Yes
- Details: Garage Dimensions (18x21)
Accessibility
- Accessibility features: None
Features
- Levels: Two
- Stories: 2
- Patio & porch: Patio
- Pool features: None
- Fencing: Privacy,Vinyl
Lot
- Size: 1,742 sqft
- Dimensions: 24 x 76
- Features: Wooded
Details
- Foundation area: 909
- Parcel number: 3011922310090
- Zoning description: Residential-Single Family
Construction
Type & style
- Home type: Townhouse
- Property subtype: Townhouse Side x Side
- Attached to another structure: Yes
Materials
- Brick/Stone, Vinyl Siding, Frame
- Roof: Age 8 Years or Less,Asphalt,Pitched
Condition
- Age of Property: 4
- New construction: No
- Year built: 2021
Utilities & green energy
- Electric: Circuit Breakers
- Gas: Natural Gas
- Sewer: City Sewer/Connected
- Water: City Water/Connected
Community & neighborhood
Location
- Region: Maple Grove
- Subdivision: Windrose
HOA & financial
HOA
- Has HOA: Yes
- HOA fee: $379 monthly
- Amenities included: In-Ground Sprinkler System
- Services included: Maintenance Structure, Hazard Insurance, Lawn Care, Maintenance Grounds, Professional Mgmt, Trash, Shared Amenities, Snow Removal
- Association name: RowCal
- Association phone: 651-233-1307
Other
Other facts
- Road surface type: Paved
Price history
| Date | Event | Price |
|---|---|---|
| 9/16/2025 | Sold | $390,000-4.9%$189/sqft |
Source: | ||
| 9/12/2025 | Pending sale | $409,900$199/sqft |
Source: | ||
| 8/7/2025 | Price change | $409,900-3.6%$199/sqft |
Source: | ||
| 7/25/2025 | Listed for sale | $425,000-11.4%$206/sqft |
Source: | ||
| 10/24/2022 | Listing removed | -- |
Source: | ||
Public tax history
| Year | Property taxes | Tax assessment |
|---|---|---|
| 2025 | $4,719 +3.8% | $396,100 -0.2% |
| 2024 | $4,548 +1012.4% | $396,700 +1.8% |
| 2023 | $409 -80.7% | $389,500 +649% |
Find assessor info on the county website
Neighborhood: 55311
Nearby schools
GreatSchools rating
- 8/10Rush Creek Elementary SchoolGrades: PK-5Distance: 2 mi
- 6/10Maple Grove Middle SchoolGrades: 6-8Distance: 4.2 mi
- 10/10Maple Grove Senior High SchoolGrades: 9-12Distance: 4.2 mi
Get a cash offer in 3 minutes
Find out how much your home could sell for in as little as 3 minutes with a no-obligation cash offer.
Estimated market value
$387,200
Get a cash offer in 3 minutes
Find out how much your home could sell for in as little as 3 minutes with a no-obligation cash offer.
Estimated market value
$387,200



