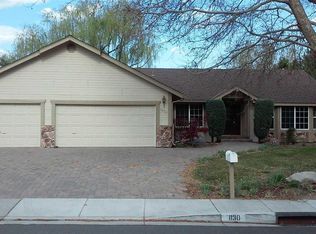Qwner Carry at below market rate. No interest with substantial down. Charming and comfortable turnkey ready hard to find 4 bedroom home in desirable Southwest Reno with small stream in backyard. Freshly painted inside and out, new carpet. Parks, tennis, pool, hiking trails and RV/camper storage available. Ideal for working couple with childen. Save and friendly neighborhood with mature landscaping. Close to shopping. 775-530-8878.
This property is off market, which means it's not currently listed for sale or rent on Zillow. This may be different from what's available on other websites or public sources.

