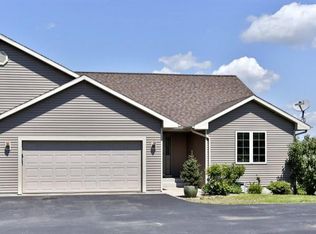Closed
$397,000
718B Waldroff Farm Rd, Hudson, WI 54016
3beds
3,352sqft
Townhouse Side x Side
Built in 2001
1.51 Acres Lot
$423,000 Zestimate®
$118/sqft
$2,392 Estimated rent
Home value
$423,000
$398,000 - $448,000
$2,392/mo
Zestimate® history
Loading...
Owner options
Explore your selling options
What's special
Just outside the Hudson city limits this twin home on 1.5 acres offers country living with the convenience of local restaurants, shopping and entertainment nearby. Quick access to I-94 (Exit 4), Willow River State Park just down the road and of course the St. Croix River only a few miles away. The spacious primary suite has an on-suite 3/4 bathroom and walk-in closet. A 3 bedroom, 2 bath with office. Single level living with the option of expanding into the partially completed basement with lookout windows, framed bathroom and framed 4th bedroom. The new deck right off the dining and living room overlooks the spacious lot with mature trees and open green space for entertaining, relaxing and viewing the wildlife passing through. Hot water heater is 2 yrs old, refrigerator new in 2024 and the roof was replaced in 2012. The 16 x 12 storage shed provides easy access for lawn care equipment plus some extra storage. No HOA, so no dues. Come relax in your new home!
Zillow last checked: 8 hours ago
Listing updated: October 18, 2025 at 11:25pm
Listed by:
Lori Jo Larson 715-410-8545,
Keller Williams Integrity WI/MN
Bought with:
Sharon (Shari) Otstot
Edina Realty, Inc.
Source: NorthstarMLS as distributed by MLS GRID,MLS#: 6584162
Facts & features
Interior
Bedrooms & bathrooms
- Bedrooms: 3
- Bathrooms: 2
- Full bathrooms: 1
- 3/4 bathrooms: 1
Bedroom 1
- Level: Main
- Area: 195 Square Feet
- Dimensions: 15 x 13
Bedroom 2
- Level: Main
- Area: 120 Square Feet
- Dimensions: 12 x 10
Bedroom 3
- Level: Basement
- Area: 168 Square Feet
- Dimensions: 14 x 12
Deck
- Level: Main
- Area: 224 Square Feet
- Dimensions: 16 x 14
Foyer
- Level: Main
- Area: 60 Square Feet
- Dimensions: 10 x 6
Informal dining room
- Level: Main
- Area: 132 Square Feet
- Dimensions: 12 x 11
Kitchen
- Level: Main
- Area: 132 Square Feet
- Dimensions: 12 x 11
Laundry
- Level: Main
- Area: 36 Square Feet
- Dimensions: 6 x 6
Living room
- Level: Main
- Area: 345 Square Feet
- Dimensions: 23 x 15
Office
- Level: Main
- Area: 130 Square Feet
- Dimensions: 13 x 10
Heating
- Forced Air
Cooling
- Central Air
Appliances
- Included: Chandelier, Dishwasher, Disposal, Dryer, Exhaust Fan, Gas Water Heater, Microwave, Range, Refrigerator, Washer, Water Softener Owned
Features
- Basement: Daylight,Egress Window(s),Full,Concrete,Partially Finished,Storage Space
- Number of fireplaces: 1
- Fireplace features: Decorative, Gas, Living Room
Interior area
- Total structure area: 3,352
- Total interior livable area: 3,352 sqft
- Finished area above ground: 1,676
- Finished area below ground: 168
Property
Parking
- Total spaces: 4
- Parking features: Attached, Asphalt, Shared Driveway, Electric, Garage Door Opener, Insulated Garage
- Attached garage spaces: 2
- Uncovered spaces: 2
- Details: Garage Dimensions (24 x 21), Garage Door Height (7), Garage Door Width (16)
Accessibility
- Accessibility features: Grab Bars In Bathroom
Features
- Levels: One
- Stories: 1
- Patio & porch: Composite Decking, Deck
Lot
- Size: 1.51 Acres
- Dimensions: 129-209-118-218-359-71
- Features: Irregular Lot, Wooded
Details
- Additional structures: Storage Shed
- Foundation area: 1676
- Parcel number: 020140602000
- Zoning description: Residential-Single Family
Construction
Type & style
- Home type: Townhouse
- Property subtype: Townhouse Side x Side
- Attached to another structure: Yes
Materials
- Aluminum Siding, Concrete
- Roof: Asphalt
Condition
- Age of Property: 24
- New construction: No
- Year built: 2001
Utilities & green energy
- Electric: 200+ Amp Service, Power Company: Xcel Energy
- Gas: Natural Gas
- Sewer: Mound Septic
- Water: Drilled, Private, Shared System, Well
- Utilities for property: Underground Utilities
Community & neighborhood
Location
- Region: Hudson
- Subdivision: Evergreen Estates
HOA & financial
HOA
- Has HOA: No
Other
Other facts
- Road surface type: Paved
Price history
| Date | Event | Price |
|---|---|---|
| 10/17/2024 | Sold | $397,000-0.8%$118/sqft |
Source: | ||
| 10/7/2024 | Pending sale | $400,000$119/sqft |
Source: | ||
| 8/21/2024 | Listed for sale | $400,000+72.4%$119/sqft |
Source: | ||
| 9/9/2014 | Sold | $232,000$69/sqft |
Source: Public Record Report a problem | ||
Public tax history
| Year | Property taxes | Tax assessment |
|---|---|---|
| 2024 | $4,692 +3.4% | $375,700 |
| 2023 | $4,538 +34.8% | $375,700 +53.3% |
| 2022 | $3,367 +4.1% | $245,000 |
Find assessor info on the county website
Neighborhood: 54016
Nearby schools
GreatSchools rating
- 9/10Hudson Prairie Elementary SchoolGrades: K-5Distance: 3 mi
- 5/10Hudson Middle SchoolGrades: 6-8Distance: 3.1 mi
- 9/10Hudson High SchoolGrades: 9-12Distance: 4 mi
Get a cash offer in 3 minutes
Find out how much your home could sell for in as little as 3 minutes with a no-obligation cash offer.
Estimated market value$423,000
Get a cash offer in 3 minutes
Find out how much your home could sell for in as little as 3 minutes with a no-obligation cash offer.
Estimated market value
$423,000
