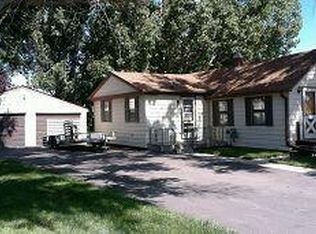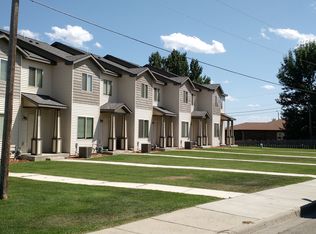Sold on 07/19/24
Price Unknown
719 8th St E, Williston, ND 58801
4beds
2,454sqft
Single Family Residence
Built in 1980
0.25 Acres Lot
$413,200 Zestimate®
$--/sqft
$2,543 Estimated rent
Home value
$413,200
$372,000 - $463,000
$2,543/mo
Zestimate® history
Loading...
Owner options
Explore your selling options
What's special
This 1 owner-built very well and graciously maintained home is awaiting you! With over 2500 SF living space and 10,000 + SF lot, you'll have plenty of room to move about. On the main floor, a nice size living room, kitchen with many cabinets for storage, a breakfast bar and separate dining area can be found. Also main floor laundry, full bathroom, primary bedroom with walk-in closet and a second bedroom can be found on this level. Down in the basement which has never had water issues, is a large family room, mechanical room, 3/4 bathroom & 2 non-conforming bedrooms. Off the kitchen is a heated breezeway in which to use for storage or even a comfy sitting area. The attached 3 stall garage boasts plenty of room for storage and your toys. Rounding out this awesome property is a beautiful landscaped yard. You'll love all the perennials it has to offer. The partially fenced backyard hosts a large concrete patio with patio table & chairs awaiting you.
Give myself or your favorite realtor a call to take a peak. It's even better than the pictures show.
Zillow last checked: 8 hours ago
Listing updated: September 04, 2024 at 09:03pm
Listed by:
Karen H Burau 701-770-4897,
Realty One Group Caliber
Bought with:
Lucas D Natwick, 10666
eXp Realty
Source: Great North MLS,MLS#: 4013565
Facts & features
Interior
Bedrooms & bathrooms
- Bedrooms: 4
- Bathrooms: 2
- Full bathrooms: 2
Heating
- Forced Air, Natural Gas
Cooling
- Central Air
Appliances
- Included: Dishwasher, Dryer, Electric Range, Freezer, Microwave, Refrigerator, Washer
- Laundry: Main Level
Features
- Ceiling Fan(s), Main Floor Bedroom, Pantry
- Flooring: Tile, Vinyl, Carpet
- Windows: Window Treatments
- Basement: Concrete,Full
- Has fireplace: No
Interior area
- Total structure area: 2,454
- Total interior livable area: 2,454 sqft
- Finished area above ground: 1,396
- Finished area below ground: 1,058
Property
Parking
- Total spaces: 3
- Parking features: Oversized, Driveway, Additional Parking, Attached
- Attached garage spaces: 3
Features
- Levels: Two
- Stories: 2
- Exterior features: Private Yard
- Fencing: Back Yard
Lot
- Size: 0.25 Acres
- Dimensions: 65 x 166.50
- Features: Sprinklers In Rear, Sprinklers In Front, Landscaped, Level, Rectangular Lot
Details
- Additional structures: Kennel/Dog Run
- Parcel number: 01316001913100
Construction
Type & style
- Home type: SingleFamily
- Architectural style: Ranch
- Property subtype: Single Family Residence
Materials
- Steel Siding
- Foundation: Concrete Perimeter
- Roof: Metal
Condition
- New construction: No
- Year built: 1980
Utilities & green energy
- Sewer: Public Sewer
- Water: Public
- Utilities for property: Sewer Connected, Natural Gas Connected, Water Connected, Trash Pickup - Public, Electricity Connected
Community & neighborhood
Location
- Region: Williston
Other
Other facts
- Listing terms: VA Loan,USDA Loan,Cash,Conventional,FHA
- Road surface type: Asphalt
Price history
| Date | Event | Price |
|---|---|---|
| 7/19/2024 | Sold | -- |
Source: Great North MLS #4013565 | ||
| 5/27/2024 | Pending sale | $375,000$153/sqft |
Source: Great North MLS #4013565 | ||
| 5/23/2024 | Listed for sale | $375,000$153/sqft |
Source: Great North MLS #4013565 | ||
Public tax history
| Year | Property taxes | Tax assessment |
|---|---|---|
| 2024 | $2,690 -6.2% | $177,190 +7.6% |
| 2023 | $2,869 +4.6% | $164,690 +7.7% |
| 2022 | $2,742 +3.4% | $152,850 +2.8% |
Find assessor info on the county website
Neighborhood: 58801
Nearby schools
GreatSchools rating
- NAWilliston Middle SchoolGrades: 7-8Distance: 0.9 mi
- NADel Easton Alternative High SchoolGrades: 10-12Distance: 1.5 mi

