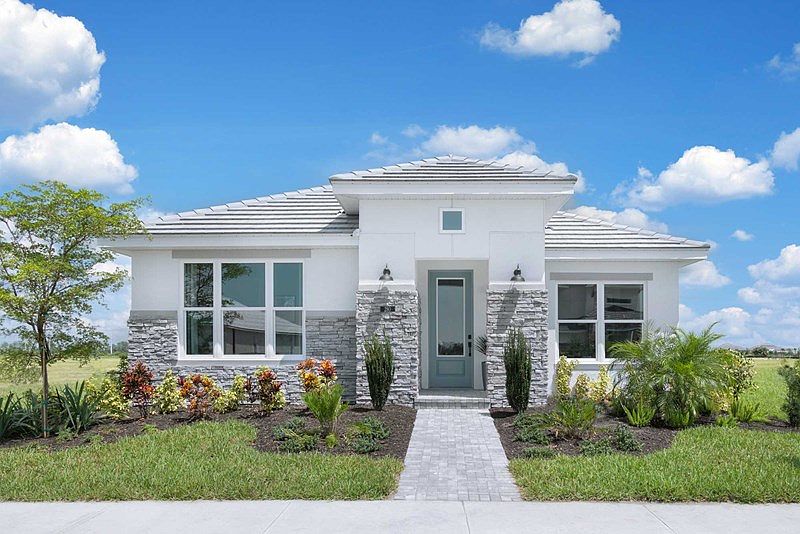One or more photo(s) has been virtually staged. Step into comfort and style with this thoughtfully designed Mapleton floorplan by David Weekley Homes. Boasting 3 bedrooms, 2 bathrooms, and a versatile enclosed study, this home offers a unique layout that lives much larger than its square footage suggests. Enjoy peace of mind with impact-resistant windows and delight in the natural light that pours through extra-large windows throughout the home. The private owner’s retreat, tucked away at the rear of the home, provides a serene escape from the hustle and bustle. At the heart of the home, the expansive kitchen is a chef’s dream—featuring an abundance of cabinetry, generous prepping areas, and wide countertops perfect for cooking, entertaining, or casual dining. Located in a vibrant community, you'll have access to resort-style amenities including a sparkling pool, fitness center, game room, and an on-site activities director who curates events for all ages. Plus, lawn maintenance is included, giving you more time to enjoy everything this lifestyle-focused neighborhood has to offer. Discover a home that combines smart design with exceptional value—welcome to your new Mapleton. **Purchase a select David Weekley Quick Move-in Home from October 1st – October 31st, 2025, qualified buyers may be eligible for a starting rate as low as 3.99% (4.271% APR) when the home purchase is financed with a conventional 7/6 adjustable-rate mortgage home loan from our preferred lender!
New construction
Special offer
$439,990
719 Allora Ave, Nokomis, FL 34275
3beds
2,004sqft
Single Family Residence
Built in 2025
6,322 Square Feet Lot
$-- Zestimate®
$220/sqft
$139/mo HOA
What's special
Extra-large windowsEnclosed studyGenerous prepping areasExpansive kitchenWide countertopsImpact-resistant windowsAbundance of cabinetry
Call: (941) 628-7289
- 120 days |
- 495 |
- 24 |
Zillow last checked: 7 hours ago
Listing updated: October 01, 2025 at 02:53pm
Listing Provided by:
Trenton Miller 716-949-5557,
WEEKLEY HOMES REALTY COMPANY
Source: Stellar MLS,MLS#: TB8399791 Originating MLS: Suncoast Tampa
Originating MLS: Suncoast Tampa

Travel times
Schedule tour
Select your preferred tour type — either in-person or real-time video tour — then discuss available options with the builder representative you're connected with.
Facts & features
Interior
Bedrooms & bathrooms
- Bedrooms: 3
- Bathrooms: 2
- Full bathrooms: 2
Primary bedroom
- Features: Walk-In Closet(s)
- Level: First
- Area: 208 Square Feet
- Dimensions: 16x13
Kitchen
- Level: First
- Area: 210 Square Feet
- Dimensions: 14x15
Living room
- Level: First
- Area: 180 Square Feet
- Dimensions: 18x10
Heating
- Electric, Natural Gas
Cooling
- Central Air
Appliances
- Included: Cooktop, Dishwasher, Exhaust Fan, Microwave, Range, Tankless Water Heater
- Laundry: Electric Dryer Hookup, Gas Dryer Hookup, Laundry Room
Features
- In Wall Pest System
- Flooring: Carpet, Ceramic Tile, Laminate
- Has fireplace: No
- Common walls with other units/homes: Corner Unit
Interior area
- Total structure area: 2,855
- Total interior livable area: 2,004 sqft
Video & virtual tour
Property
Parking
- Total spaces: 2
- Parking features: Garage - Attached
- Attached garage spaces: 2
Features
- Levels: One
- Stories: 1
- Exterior features: Irrigation System, Rain Gutters
Lot
- Size: 6,322 Square Feet
- Features: Oversized Lot
Details
- Parcel number: 0389100208
- Special conditions: None
Construction
Type & style
- Home type: SingleFamily
- Property subtype: Single Family Residence
Materials
- Block
- Foundation: Slab
- Roof: Tile
Condition
- Completed
- New construction: Yes
- Year built: 2025
Details
- Builder model: The Mapleton
- Builder name: David Weekley Homes
Utilities & green energy
- Sewer: Public Sewer
- Water: Public
- Utilities for property: Electricity Connected, Fiber Optics, Natural Gas Connected, Public, Sprinkler Recycled, Water Connected
Green energy
- Indoor air quality: Air Filters MERV 10+, No/Low VOC Paint/Finish
- Water conservation: Irrig. System-Rainwater from Ponds
Community & HOA
Community
- Features: Clubhouse, Community Mailbox, Fitness Center, Gated Community - No Guard, Pool, Sidewalks
- Subdivision: Vistera of Venice - Cottage Series
HOA
- Has HOA: Yes
- Amenities included: Clubhouse, Fitness Center, Gated, Pool
- Services included: Community Pool, Maintenance Structure, Maintenance Grounds, Pool Maintenance
- HOA fee: $139 monthly
- HOA name: Castle Group
- Pet fee: $0 monthly
Location
- Region: Nokomis
Financial & listing details
- Price per square foot: $220/sqft
- Tax assessed value: $72,500
- Annual tax amount: $3,682
- Date on market: 6/23/2025
- Cumulative days on market: 120 days
- Listing terms: Cash,Conventional,FHA,VA Loan
- Ownership: Fee Simple
- Total actual rent: 0
- Electric utility on property: Yes
- Road surface type: Paved
About the community
PoolGolfCourseParkClubhouse
David Weekley Homes is now selling new homes on the northern side of Venice, FL, in the gated master-planned community of Vistera of Venice - Cottage Series! Here, you can soak up a vibrant lifestyle with access to a variety of amenities in a tranquil setting, plus enjoy the best in Design, Choice and Service from an award-winning Tampa home builder. In Vistera of Venice - Cottage Series, you'll also delight in: 45-foot homesites; Walking trails, bike share program, hammock park, outdoor gathering spaces and firepit conversation areas; Amenity center with resort-inspired pool, game room, lounge, and modern fitness center with cardio and strength training equipment; Easy access to Downtown Sarasota, Lakewood Ranch, Sarasota Bradenton International Airport and Siesta Key Beach via I-75; Close to beaches, county and state parks, and a wide variety of outdoor recreation including hiking, biking, swimming, canoeing and sailing; Near boutiques, artisan dining and Venice Art Center in Downtown Venice; Proximity to The Mall at University Town Center; Convenient to nearby major employers, including Sarasota Memorial Hospital-Venice Campus and other medical and professional services
Starting rate as low as 3.99%*
Starting rate as low as 3.99%*. Offer valid September, 1, 2025 to November, 1, 2025.Source: David Weekley Homes

