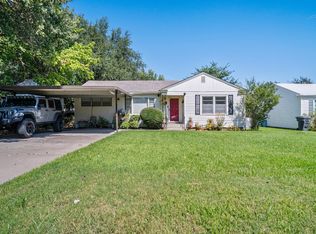Sold for $179,000 on 09/15/23
$179,000
719 Ash St, Ardmore, OK 73401
4beds
1,488sqft
Single Family Residence
Built in 1945
9,147.6 Square Feet Lot
$192,000 Zestimate®
$120/sqft
$1,400 Estimated rent
Home value
$192,000
$180,000 - $204,000
$1,400/mo
Zestimate® history
Loading...
Owner options
Explore your selling options
What's special
Step inside to discover this beautiful upgraded and updated 4 bedroom/2 bath home. The kitchen is a true chef's delight, featuring all-new cabinets, gorgeous granite countertops, and a new dishwasher and stove. The addition of a convenient bar area, along with the opening of the kitchen wall into the living room, adds a contemporary touch while retaining the home's structural integrity. The bedrooms have been thoughtfully designed to provide a peaceful and inviting retreat. The main bedroom boasts a new barn door leading to the laundry room, adding a touch of rustic charm. The bathrooms have undergone extensive renovations, with new vanities, sinks, bath fixtures, and ceramic tile. No detail has been overlooked in the extensive upgrades and updates throughout the house. From the foundation, subflooring, and plumbing to electrical wiring, security system, and insulation as well as a new HVAC system. The exterior of the property is equally impressive with replaced siding, new double-pane windows, and a new deck in the backyard. The front porch has been enhanced with 6x6 cedar posts, creating a welcoming entrance. The home is turnkey and ready for its new family. Don't Miss This One!
Zillow last checked: 8 hours ago
Listing updated: September 15, 2023 at 02:04pm
Listed by:
Susan R Bolles 580-220-5897,
Ardmore Realty, Inc
Bought with:
Non MLS Associate
Non MLS Office
Source: MLS Technology, Inc.,MLS#: 2325663 Originating MLS: MLS Technology
Originating MLS: MLS Technology
Facts & features
Interior
Bedrooms & bathrooms
- Bedrooms: 4
- Bathrooms: 2
- Full bathrooms: 2
Heating
- Central, Electric
Cooling
- Central Air
Appliances
- Included: Disposal, Oven, Range, Stove, Electric Oven, Electric Range, Electric Water Heater, Gas Oven, Gas Range
- Laundry: Washer Hookup, Electric Dryer Hookup
Features
- Granite Counters
- Flooring: Other
- Windows: Other
- Basement: None,Crawl Space
- Has fireplace: No
Interior area
- Total structure area: 1,488
- Total interior livable area: 1,488 sqft
Property
Parking
- Total spaces: 1
- Parking features: Detached, Garage
- Garage spaces: 1
Features
- Levels: One
- Stories: 1
- Patio & porch: Deck, Porch
- Exterior features: Landscaping
- Pool features: None
- Fencing: Chain Link
Lot
- Size: 9,147 sqft
- Features: None
Details
- Additional structures: None
- Parcel number: 023000036024000100
Construction
Type & style
- Home type: SingleFamily
- Architectural style: Other
- Property subtype: Single Family Residence
Materials
- Other, Wood Frame
- Foundation: Crawlspace
- Roof: Asphalt,Fiberglass
Condition
- Year built: 1945
Utilities & green energy
- Sewer: Public Sewer
- Water: Public
- Utilities for property: Electricity Available, Natural Gas Available, Water Available
Community & neighborhood
Security
- Security features: No Safety Shelter, Security System Leased, Smoke Detector(s)
Location
- Region: Ardmore
- Subdivision: College Hill Add
Other
Other facts
- Listing terms: Conventional,FHA,Other,VA Loan
Price history
| Date | Event | Price |
|---|---|---|
| 9/15/2023 | Sold | $179,000$120/sqft |
Source: | ||
| 8/4/2023 | Pending sale | $179,000$120/sqft |
Source: | ||
| 7/31/2023 | Listed for sale | $179,000-5.8%$120/sqft |
Source: | ||
| 7/22/2023 | Listing removed | -- |
Source: | ||
| 7/13/2023 | Listed for sale | $190,000-5%$128/sqft |
Source: | ||
Public tax history
| Year | Property taxes | Tax assessment |
|---|---|---|
| 2024 | $2,144 +163.5% | $21,480 +160.9% |
| 2023 | $814 +28.1% | $8,233 +23.9% |
| 2022 | $635 +18.2% | $6,643 +5% |
Find assessor info on the county website
Neighborhood: 73401
Nearby schools
GreatSchools rating
- 4/10Charles Evans Elementary SchoolGrades: 1-5Distance: 0.2 mi
- 3/10Ardmore Middle SchoolGrades: 7-8Distance: 0.7 mi
- 3/10Ardmore High SchoolGrades: 9-12Distance: 0.6 mi
Schools provided by the listing agent
- Elementary: Charles Evans
- High: Ardmore
- District: Ardmore - Sch Dist (AD2)
Source: MLS Technology, Inc.. This data may not be complete. We recommend contacting the local school district to confirm school assignments for this home.

Get pre-qualified for a loan
At Zillow Home Loans, we can pre-qualify you in as little as 5 minutes with no impact to your credit score.An equal housing lender. NMLS #10287.
