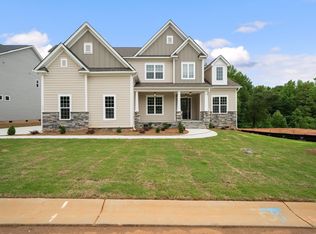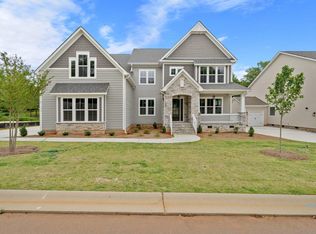Sold co op non member
$810,000
719 Enoree River Pl, Greer, SC 29651
5beds
4,312sqft
Single Family Residence
Built in 2023
0.26 Acres Lot
$824,500 Zestimate®
$188/sqft
$3,643 Estimated rent
Home value
$824,500
$767,000 - $882,000
$3,643/mo
Zestimate® history
Loading...
Owner options
Explore your selling options
What's special
Heartbroken sellers must relocate for work, creating a rare opportunity to own this stunning, 1-year-old luxury home in the highly sought-after Riverside School District. Designed with both daily living and entertaining in mind, this home is packed with high-end interior upgrades that set it apart. Step inside and be captivated by the expansive open floor plan, where the chef-inspired kitchen steals the show with top-of-the-line stainless steel appliances, including a 5-burner gas cooktop with a stylish chimney hood, built-in microwave, wall oven, and a beverage fridge. The oversized center island, topped with striking Calcutta Quartz, is perfect for prepping, serving, or gathering with friends. This entertainer’s dream home has a seamless flow between spaces, leading to a private covered deck overlooking serene, wooded views. The main-level primary suite is a luxurious retreat, featuring a second laundry location within the spacious primary closet. Upstairs, the generously sized secondary bedrooms each have their own walk-in closet. Storage is abundant, with a walk-in attic ideal for seasonal organization or potential expansion—perhaps even a second upstairs primary suite. The tall crawlspace provides additional possibilities, while the oversized 3-car garage offers ample room for vehicles, storage, or hobby space. If you’re dreaming of adding a pool, the plans are drafted and ready for your vision to become reality. And with a newly reduced price well below appraisal, this home offers instant equity for its next fortunate owner. Located near Pelham Road’s vibrant shopping and dining, as well as top medical centers, this home blends ultimate convenience with timeless beauty. Only 15 minutes to Downtown Greenville. Why wait for new construction? Move in today and start enjoying luxury living at its finest!
Zillow last checked: 8 hours ago
Listing updated: June 26, 2025 at 06:01pm
Listed by:
Julie Howe 864-678-0186,
ALLEN TATE COMPANY
Bought with:
Non-MLS Member
NON MEMBER
Source: SAR,MLS#: 322019
Facts & features
Interior
Bedrooms & bathrooms
- Bedrooms: 5
- Bathrooms: 4
- Full bathrooms: 3
- 1/2 bathrooms: 1
- Main level bathrooms: 1
- Main level bedrooms: 1
Primary bedroom
- Level: First
- Area: 380
- Dimensions: 19x20
Bedroom 2
- Level: Second
- Area: 192
- Dimensions: 12x16
Bedroom 3
- Level: Second
- Area: 342
- Dimensions: 19x18
Bedroom 4
- Level: Second
- Area: 228
- Dimensions: 19x12
Bedroom 5
- Level: Second
- Area: 240
- Dimensions: 20x12
Bonus room
- Area: 399
- Dimensions: 19x21
Breakfast room
- Level: 17x8
Deck
- Area: 209
- Dimensions: 19x11
Dining room
- Area: 276
- Dimensions: 12x23
Great room
- Area: 323
- Dimensions: 19x17
Kitchen
- Area: 272
- Dimensions: 17x16
Laundry
- Area: 72
- Dimensions: 12x6
Living room
- Area: 156
- Dimensions: 12x13
Other
- Description: Unfinished Walk-in Attic
- Level: Second
- Area: 399
- Dimensions: 19x21
Heating
- Forced Air, Varies by Unit, Gas - Natural
Cooling
- Central Air, Multi Units, Electricity
Appliances
- Included: Double Oven, Dishwasher, Disposal, Dryer, Refrigerator, Washer, Gas Cooktop, Convection Oven, Electric Oven, Wall Oven, Wine Cooler, Self Cleaning Oven, Microwave, Range Hood, Tankless Water Heater
- Laundry: 1st Floor, 2nd Floor, Laundry Closet, Electric Dryer Hookup, Sink, Stackable Accommodating, Walk-In, Washer Hookup
Features
- Ceiling Fan(s), Cathedral Ceiling(s), Tray Ceiling(s), Attic Stairs Pulldown, Fireplace, Ceiling - Smooth, Solid Surface Counters, Entrance Foyer, Bookcases, Open Floorplan, Split Bedroom Plan, Walk-In Pantry
- Flooring: Carpet, Ceramic Tile, Wood
- Windows: Tilt-Out, Window Treatments
- Has basement: No
- Attic: Pull Down Stairs,Storage
- Has fireplace: Yes
- Fireplace features: Gas Log
Interior area
- Total interior livable area: 4,312 sqft
- Finished area above ground: 4,312
- Finished area below ground: 0
Property
Parking
- Total spaces: 3
- Parking features: Attached, 3 Car Attached, Garage Door Opener, Garage, Garage Faces Side, Attached Garage
- Attached garage spaces: 3
- Has uncovered spaces: Yes
Features
- Levels: Two
- Patio & porch: Deck, Porch
Lot
- Size: 0.26 Acres
- Features: Sloped
- Topography: Sloping
Details
- Parcel number: 9071301505
- Special conditions: None
Construction
Type & style
- Home type: SingleFamily
- Architectural style: Traditional
- Property subtype: Single Family Residence
Materials
- Stone
- Foundation: Crawl Space
- Roof: Architectural
Condition
- New construction: No
- Year built: 2023
Details
- Builder name: Empire
Utilities & green energy
- Electric: Duke
- Gas: CPW
- Sewer: Public Sewer
- Water: Public, CPW
Community & neighborhood
Security
- Security features: Smoke Detector(s)
Community
- Community features: Street Lights, Sidewalks
Location
- Region: Greer
- Subdivision: River Reserve
HOA & financial
HOA
- Has HOA: Yes
- HOA fee: $600 annually
- Amenities included: Street Lights
Price history
| Date | Event | Price |
|---|---|---|
| 6/25/2025 | Sold | $810,000-0.6%$188/sqft |
Source: | ||
| 5/1/2025 | Contingent | $815,000$189/sqft |
Source: | ||
| 4/29/2025 | Price change | $815,000-0.6%$189/sqft |
Source: | ||
| 4/16/2025 | Price change | $820,000-0.6%$190/sqft |
Source: | ||
| 4/2/2025 | Price change | $825,000-2.9%$191/sqft |
Source: | ||
Public tax history
| Year | Property taxes | Tax assessment |
|---|---|---|
| 2025 | -- | $34,232 |
| 2024 | $8,255 +777.6% | $34,232 +906.8% |
| 2023 | $941 | $3,400 +319.8% |
Find assessor info on the county website
Neighborhood: 29651
Nearby schools
GreatSchools rating
- 8/10Woodland Elementary SchoolGrades: PK-5Distance: 3.2 mi
- 5/10Riverside Middle SchoolGrades: 6-8Distance: 3.6 mi
- 10/10Riverside High SchoolGrades: 9-12Distance: 3.8 mi
Schools provided by the listing agent
- Elementary: 9 Woodland
- Middle: 9 Riverside
- High: 9 Riverside
Source: SAR. This data may not be complete. We recommend contacting the local school district to confirm school assignments for this home.
Get a cash offer in 3 minutes
Find out how much your home could sell for in as little as 3 minutes with a no-obligation cash offer.
Estimated market value
$824,500
Get a cash offer in 3 minutes
Find out how much your home could sell for in as little as 3 minutes with a no-obligation cash offer.
Estimated market value
$824,500

