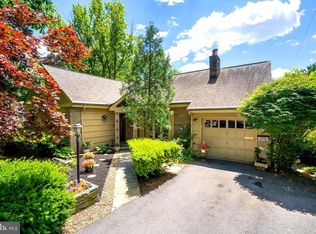Sold for $382,650
$382,650
719 Glenn Rd, State College, PA 16803
3beds
2,952sqft
Single Family Residence
Built in 1972
0.28 Square Feet Lot
$387,000 Zestimate®
$130/sqft
$2,807 Estimated rent
Home value
$387,000
$348,000 - $430,000
$2,807/mo
Zestimate® history
Loading...
Owner options
Explore your selling options
What's special
This charming bi-level home, built in 1972, offers a perfect blend of comfort and convenience in a desirable neighborhood. Featuring three spacious bedrooms and two and a half bathrooms, this residence is designed for modern living. This home boasts a cozy wood-burning fireplace, ideal for relaxing evenings. The kitchen has marble countertops and is equipped with stainless steel appliances, including a dishwasher, electric oven/range, and refrigerator, making meal prep a breeze. An electric dryer and washer are also included for added convenience. Located within walking distance to Campus, near bike path, and downtown dining options, this property provides easy access to community amenities. Enjoy the vibrant neighborhood atmosphere while having the comfort of a detached home. With ample living space and a welcoming layout, this property is a fantastic opportunity for those seeking a blend of style and functionality. Don't miss your chance to make this house your home!
Zillow last checked: 8 hours ago
Listing updated: December 10, 2025 at 09:10am
Listed by:
Judith Mukaruziga 814-571-3650,
Keller Williams Advantage Realty
Bought with:
Brian Rater, RS272074
RE/MAX Centre Realty
Source: Bright MLS,MLS#: PACE2516078
Facts & features
Interior
Bedrooms & bathrooms
- Bedrooms: 3
- Bathrooms: 3
- Full bathrooms: 2
- 1/2 bathrooms: 1
- Main level bathrooms: 2
- Main level bedrooms: 3
Bedroom 1
- Level: Main
Bedroom 2
- Features: Flooring - Engineered Wood
- Level: Main
- Area: 143 Square Feet
- Dimensions: 11 x 13
Bedroom 3
- Features: Flooring - Engineered Wood
- Level: Main
- Area: 110 Square Feet
- Dimensions: 11 x 10
Bathroom 1
- Features: Bathroom - Stall Shower, Flooring - Engineered Wood
- Level: Main
- Area: 165 Square Feet
- Dimensions: 15 x 11
Bathroom 2
- Level: Main
Den
- Features: Flooring - Carpet
- Level: Lower
- Area: 110 Square Feet
- Dimensions: 10 x 11
Family room
- Features: Flooring - Carpet
- Level: Lower
- Area: 480 Square Feet
- Dimensions: 20 x 24
Half bath
- Level: Lower
Heating
- Baseboard, Electric
Cooling
- Ductless, Electric
Appliances
- Included: Dishwasher, Dryer, Oven/Range - Electric, Refrigerator, Stainless Steel Appliance(s), Washer, Electric Water Heater
- Laundry: Washer In Unit, Dryer In Unit
Features
- Combination Dining/Living
- Flooring: Engineered Wood, Carpet, Wood
- Basement: Other
- Number of fireplaces: 1
- Fireplace features: Wood Burning
Interior area
- Total structure area: 3,000
- Total interior livable area: 2,952 sqft
- Finished area above ground: 1,500
- Finished area below ground: 1,452
Property
Parking
- Total spaces: 1
- Parking features: Basement, Driveway, Attached, Off Site
- Attached garage spaces: 1
- Has uncovered spaces: Yes
- Details: Garage Sqft: 513
Accessibility
- Accessibility features: None
Features
- Levels: Bi-Level,One
- Stories: 1
- Patio & porch: Patio
- Exterior features: Other
- Pool features: None
Lot
- Size: 0.28 sqft
- Dimensions: 80 x 150
Details
- Additional structures: Above Grade, Below Grade
- Parcel number: 36003,156A,0000
- Zoning: RESIDENTIAL
- Special conditions: Standard
Construction
Type & style
- Home type: SingleFamily
- Property subtype: Single Family Residence
Materials
- Stick Built
- Foundation: Other
- Roof: Shingle
Condition
- New construction: No
- Year built: 1972
Utilities & green energy
- Electric: 200+ Amp Service
- Sewer: Public Sewer
- Water: Public
- Utilities for property: Water Available, Sewer Available, Electricity Available, Cable Connected
Community & neighborhood
Location
- Region: State College
- Subdivision: College Heights West
- Municipality: STATE COLLEGE BORO
Other
Other facts
- Listing agreement: Exclusive Right To Sell
- Listing terms: Cash,Conventional,FHA
- Ownership: Fee Simple
Price history
| Date | Event | Price |
|---|---|---|
| 10/15/2025 | Sold | $382,650-4.1%$130/sqft |
Source: | ||
| 9/8/2025 | Pending sale | $399,000$135/sqft |
Source: | ||
| 9/3/2025 | Listed for sale | $399,000$135/sqft |
Source: | ||
Public tax history
| Year | Property taxes | Tax assessment |
|---|---|---|
| 2024 | $4,711 +1.7% | $59,905 |
| 2023 | $4,632 +7.1% | $59,905 |
| 2022 | $4,324 | $59,905 |
Find assessor info on the county website
Neighborhood: 16803
Nearby schools
GreatSchools rating
- 8/10Radio Park El SchoolGrades: K-5Distance: 0.5 mi
- 9/10State College Area High SchoolGrades: 8-12Distance: 1.4 mi
- 8/10Park Forest Middle SchoolGrades: 6-8Distance: 2.4 mi
Schools provided by the listing agent
- Elementary: Radio Park
- Middle: Park Forest
- High: State College Area
- District: State College Area
Source: Bright MLS. This data may not be complete. We recommend contacting the local school district to confirm school assignments for this home.
Get pre-qualified for a loan
At Zillow Home Loans, we can pre-qualify you in as little as 5 minutes with no impact to your credit score.An equal housing lender. NMLS #10287.
