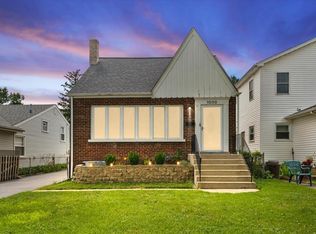Step into style and comfort just steps from the Metra! This beautifully updated home features a rare three-sided fireplace that adds warmth and charm to both the living and dining areas. The kitchen shines with hardwood floors and opens to a private balcony, perfect for your morning coffee or evening wind-down. Need extra space? The finished basement is ready for your home office, gym, or game room. Upstairs, unwind in the spacious primary suite with a walk-in closet and private bath. A perfect blend of convenience, character, and modern living. Available July 19, 2025. One month rent amount as deposit due upon signing lease. Last month rent due with first month's rent. HOA fees included in rent. No pets allowed. Tenant pays utilities - Water, Gas, Internet & Garbage Disposal). Don't miss out, schedule your private showing today!
House for rent
$3,125/mo
719 Hanbury Dr #719, Des Plaines, IL 60016
3beds
1,721sqft
Price may not include required fees and charges.
Singlefamily
Available now
No pets
Central air
-- Laundry
2 Attached garage spaces parking
Natural gas, forced air, fireplace
What's special
Three-sided fireplacePrivate balconyFinished basementHardwood floorsWalk-in closetPrivate bathSpacious primary suite
- 52 days
- on Zillow |
- -- |
- -- |
Travel times
Looking to buy when your lease ends?
Consider a first-time homebuyer savings account designed to grow your down payment with up to a 6% match & 4.15% APY.
Facts & features
Interior
Bedrooms & bathrooms
- Bedrooms: 3
- Bathrooms: 3
- Full bathrooms: 2
- 1/2 bathrooms: 1
Heating
- Natural Gas, Forced Air, Fireplace
Cooling
- Central Air
Appliances
- Included: Dishwasher, Microwave, Range
Features
- Walk In Closet
- Flooring: Hardwood
- Has basement: Yes
- Has fireplace: Yes
Interior area
- Total interior livable area: 1,721 sqft
Property
Parking
- Total spaces: 2
- Parking features: Attached, Garage, Covered
- Has attached garage: Yes
- Details: Contact manager
Features
- Exterior features: Asphalt, Attached, Balcony, Common Grounds, Double Sided, Garage, Garbage not included in rent, Gas not included in rent, Heating system: Forced Air, Heating: Gas, Internet not included in rent, Landscaped, Living Room, Lot Features: Common Grounds, Landscaped, No Disability Access, On Site, Parking included in rent, Roof Type: Asphalt, Scavenger included in rent, Snow Removal included in rent, Utility Room-1st Floor, Walk In Closet, Water not included in rent
Construction
Type & style
- Home type: SingleFamily
- Property subtype: SingleFamily
Materials
- Roof: Asphalt
Condition
- Year built: 2005
Community & HOA
Location
- Region: Des Plaines
Financial & listing details
- Lease term: 12 Months
Price history
| Date | Event | Price |
|---|---|---|
| 7/24/2025 | Price change | $3,125-3.8%$2/sqft |
Source: MRED as distributed by MLS GRID #12398090 | ||
| 7/21/2025 | Price change | $3,250-3%$2/sqft |
Source: MRED as distributed by MLS GRID #12398090 | ||
| 6/20/2025 | Listed for rent | $3,350$2/sqft |
Source: MRED as distributed by MLS GRID #12398090 | ||
![[object Object]](https://photos.zillowstatic.com/fp/be30d41d9ed809dfbfbeea6497143fcb-p_i.jpg)
